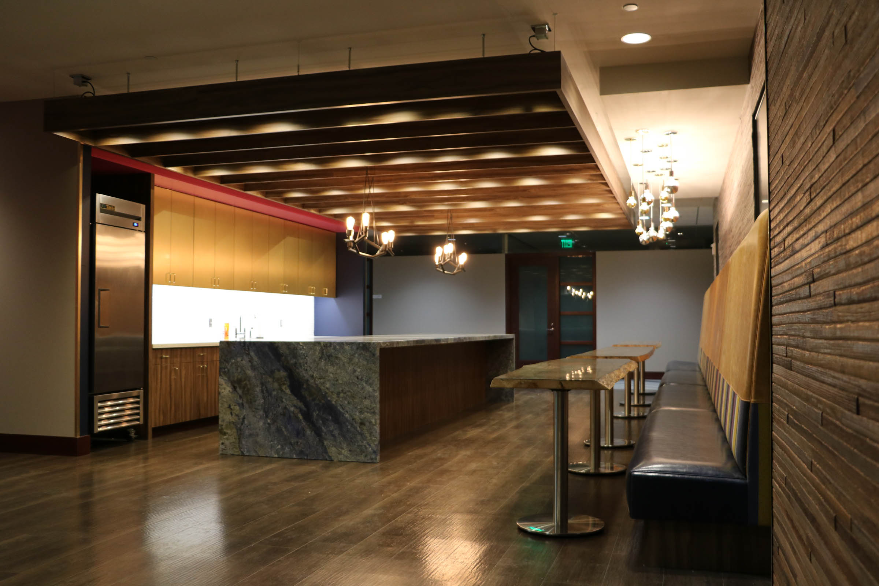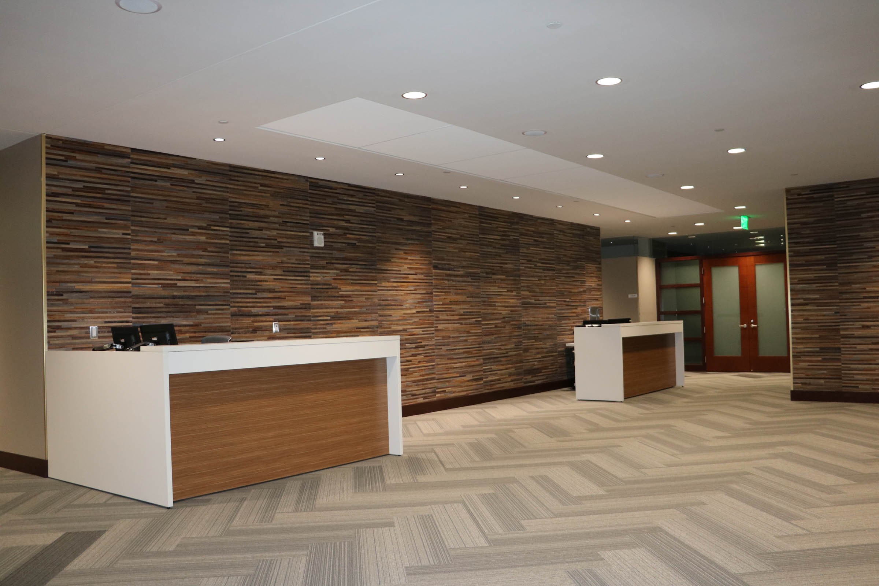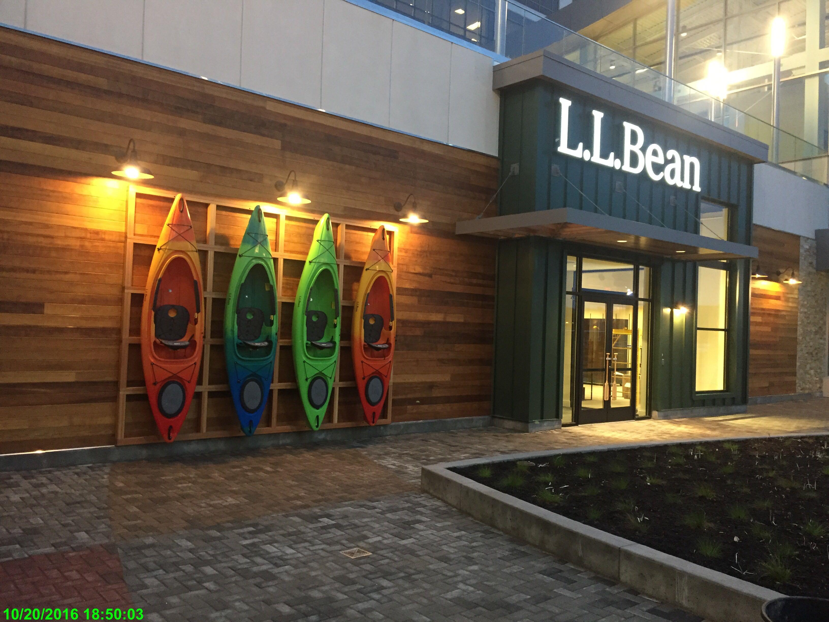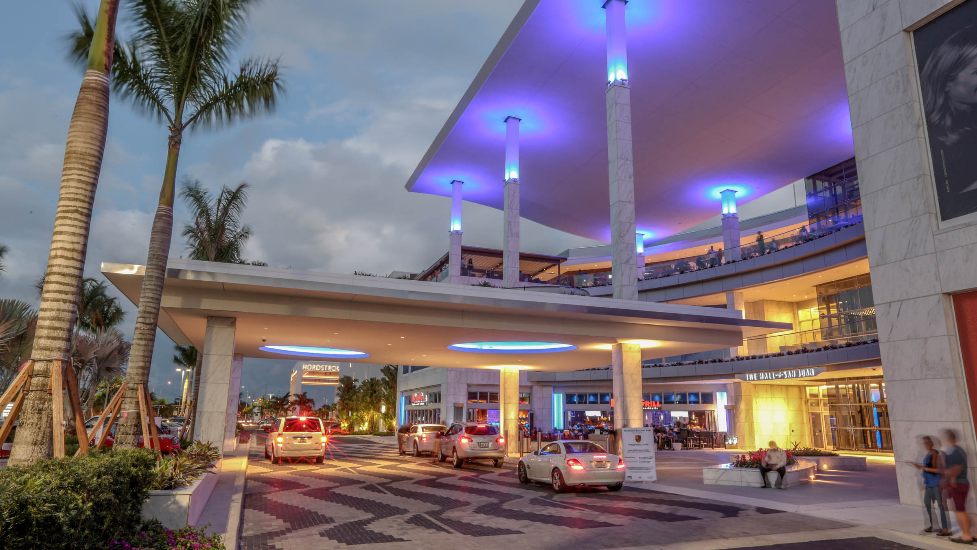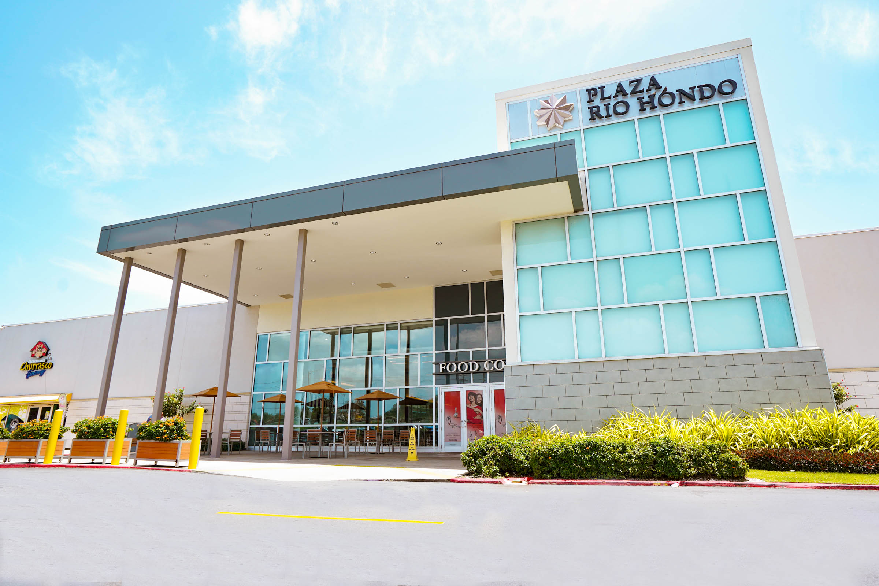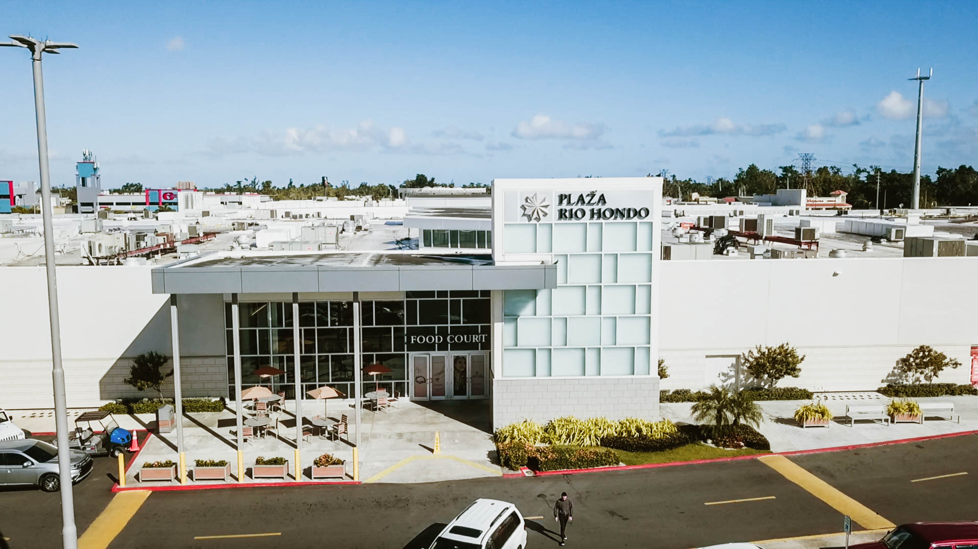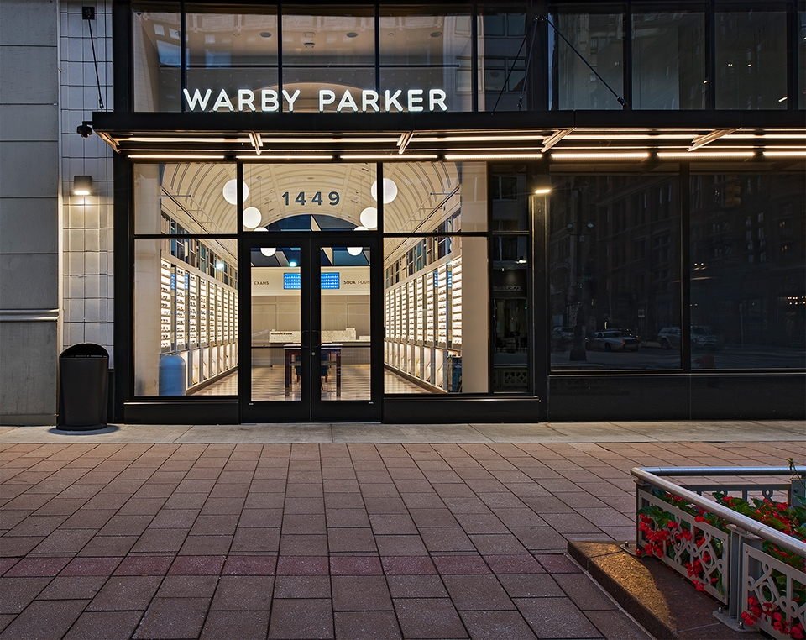Project Profile
Meridian Health Plan
Project Details
SCOPE OF WORK:
Flooring, HVAC, plumbing, MEP, paint, kitchen and lounge areas, conference rooms, and meeting rooms
LOCATION:
Detroit, MI
SIZE:
250,000 SF
Multi-Floor Office Space Renovation
Tackling Strict Timelines
Sachse Construction managed the construction of four floors, including a technology-rich training facility, totaling 250,000 square feet for Meridian Health Plan in Detroit, Michigan. The facilities were renovated to accommodate 700 employees with hopes of housing over 2,000 employees within three years of construction completion.
The team gutted four floors and rebuilt apart from the core walls and outfitted with new flooring, HVAC, plumbing, MEP, paint, kitchen and lounge areas, training spaces, conference rooms, and meeting rooms. Sachse Construction was responsible for turning over three of the floors in a short one-and-a-half-month time frame to accommodate the Meridian Health Plan employees moving into this new location. To meet this strict deadline, Sachse Construction divided each floor into two “wings” and turned over one wing at a time. The timeline posed the challenge of having an occupied space during construction, so the project team worked closely with the tenant and property manager to ensure noise control and minimize disturbances. Ultimately, the team delivered solutions to the client and completed a beautiful new office space on time.

