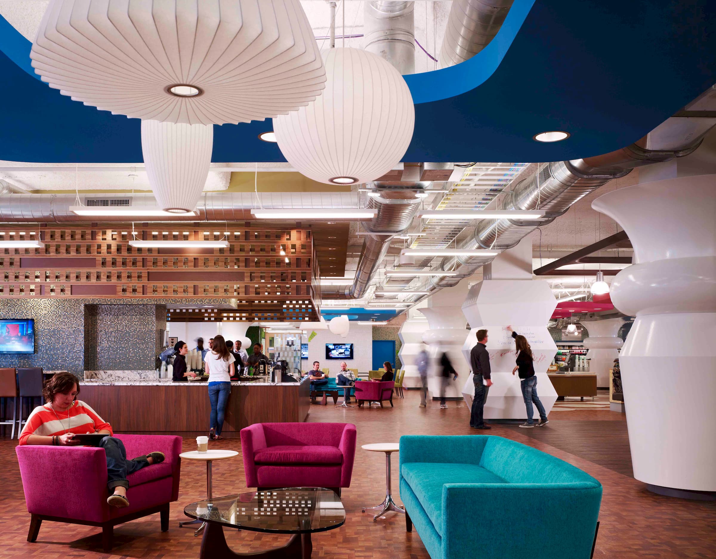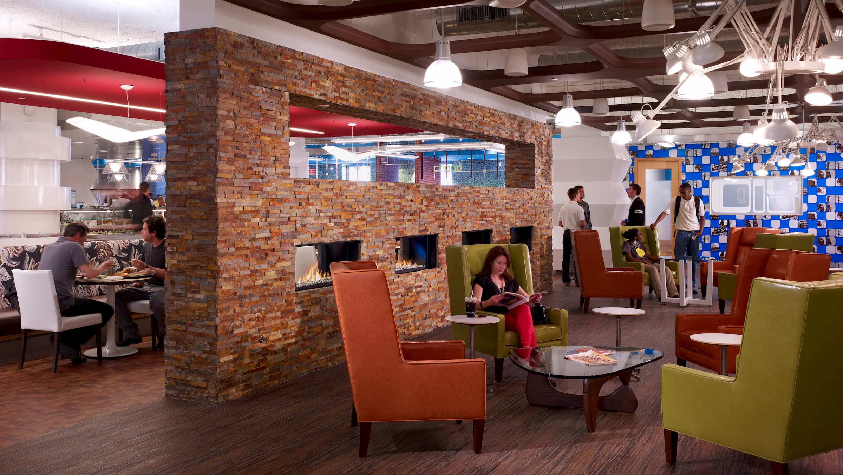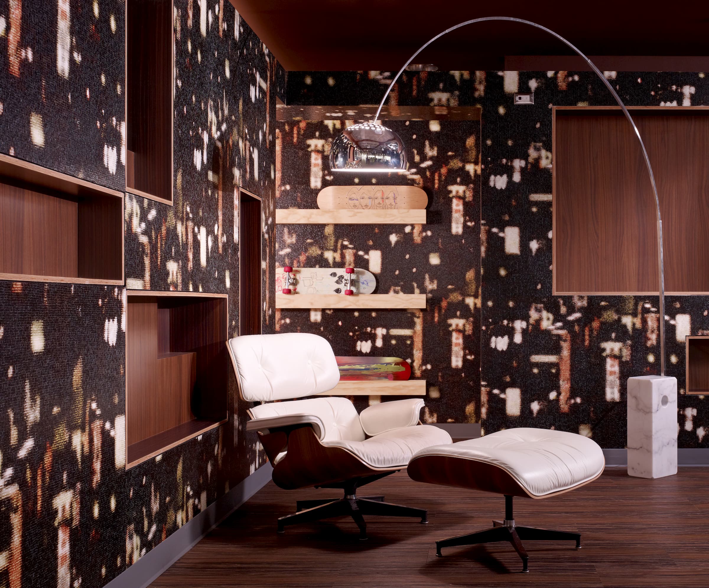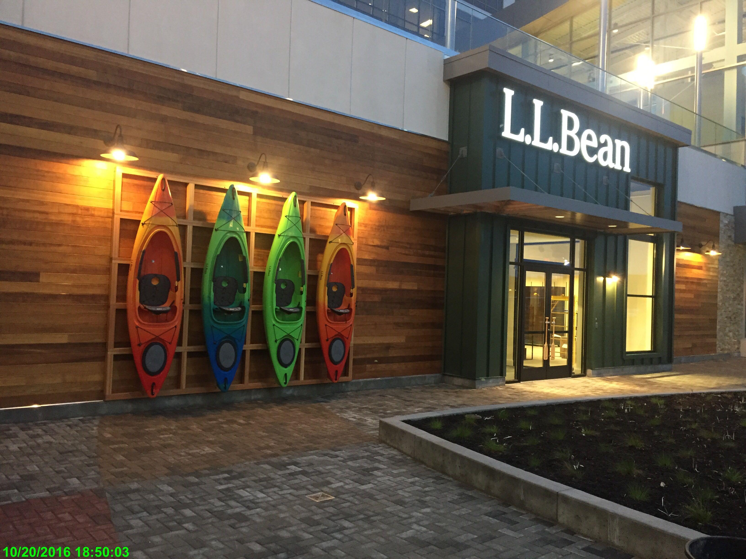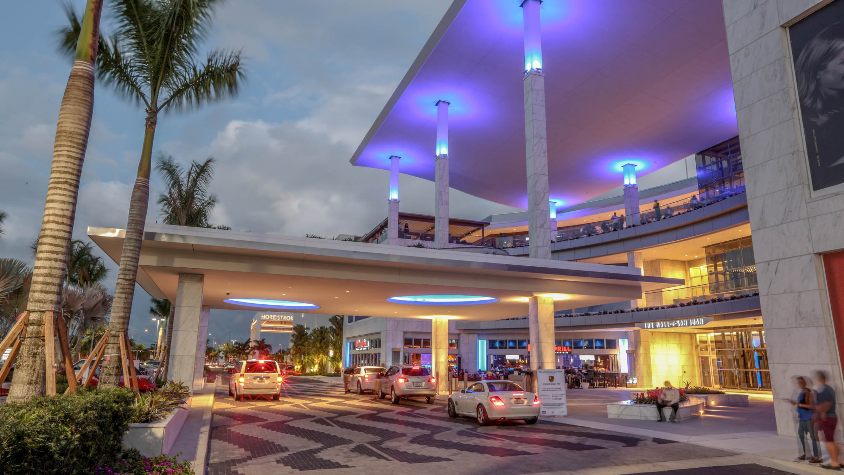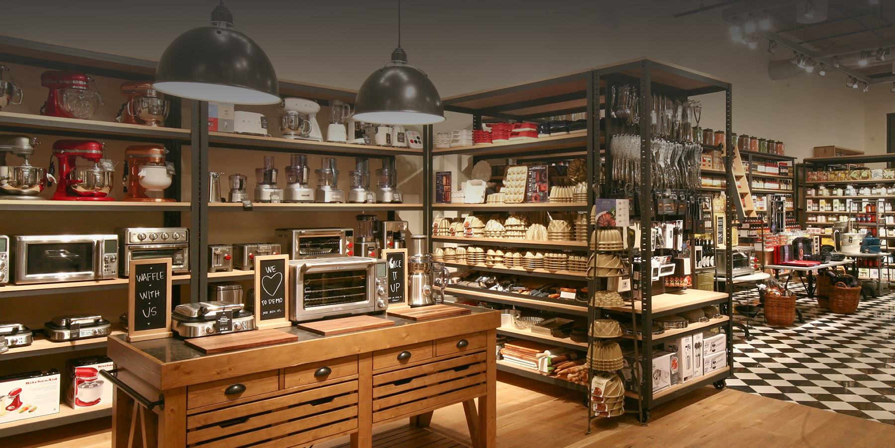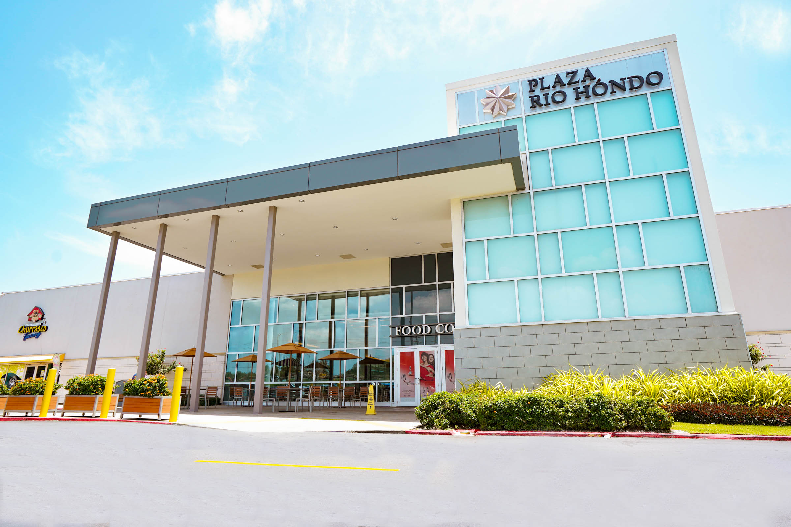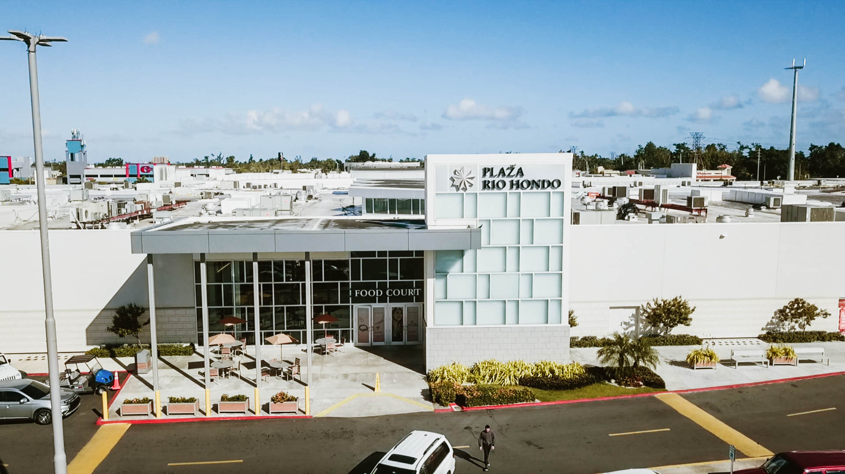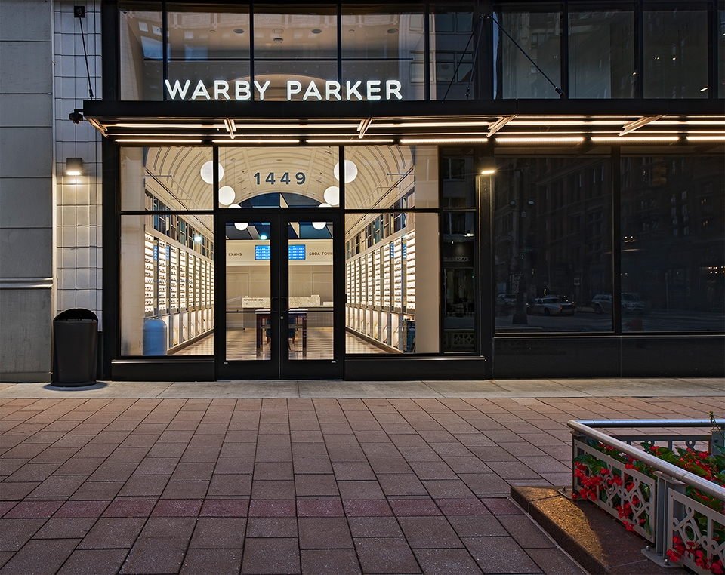Project Profile
Chase Building
Project Details
SCOPE OF WORK:
Demolition, core & shell, and tenant improvements for nine floors
LOCATION:
Detroit, MI
SIZE:
245,000 SF
Nine-Floor Renovation
Meeting Deadlines, Exceeding Expectations
Sachse Construction renovated nine floors of the 12-story building, totaling 245,000 square feet of core and shell and tenant improvements. The remodel included updates to the mechanical, electrical and plumbing systems, and small repairs to the exterior facade. The remodel also included building out a large cafeteria, as well as small kitchen areas. A patio was constructed on the east side of the building to create outdoor space for employees.
Various challenges arose during the remodeling of the Chase Building. Bedrock’s original intent was to reuse existing bathroom plumbing on all floors, but during construction, the team discovered that all plumbing had deteriorated. The discovery threatened to postpone the completion date. In addition to the bathroom, two fire alarm systems presented unique hurdles for the property managers, engineers, and the construction team while getting them to function cohesively.
Sachse Construction reviewed all possible scenarios for the plumbing before presenting it to the client. The project team tested the water — even ran cameras through the plumbing — and recommended the client replace the plumbing. The team worked extra hours and weekends to keep the progress of the construction on schedule.
For the alarm system, Sachse Construction designed a new, single system that would replace the current one to simplify use for the landlord. The project team taught the landlord how to use the new fire alarm system, and it proved to be much easier to operate.

