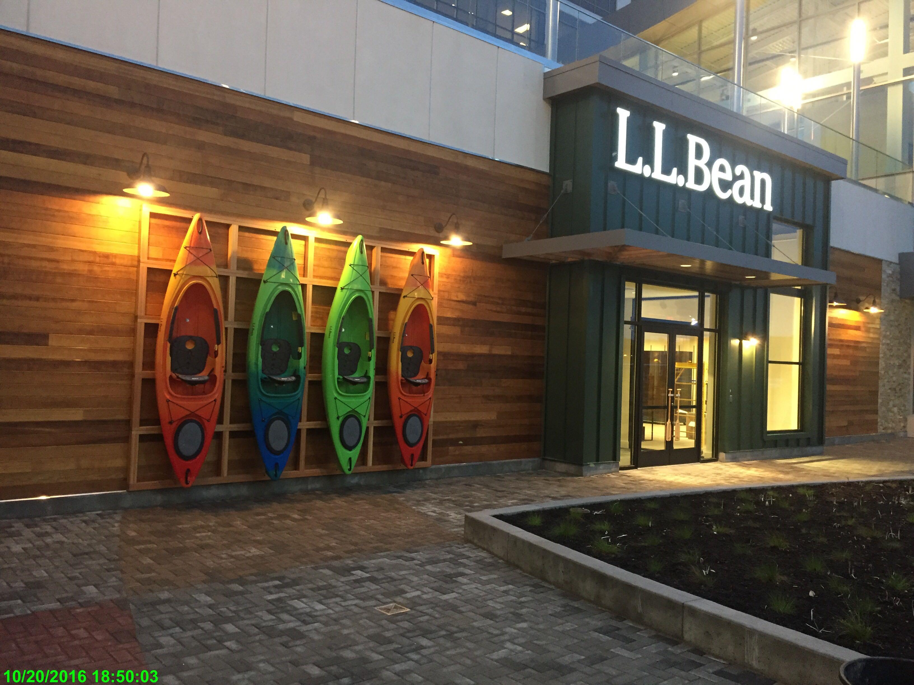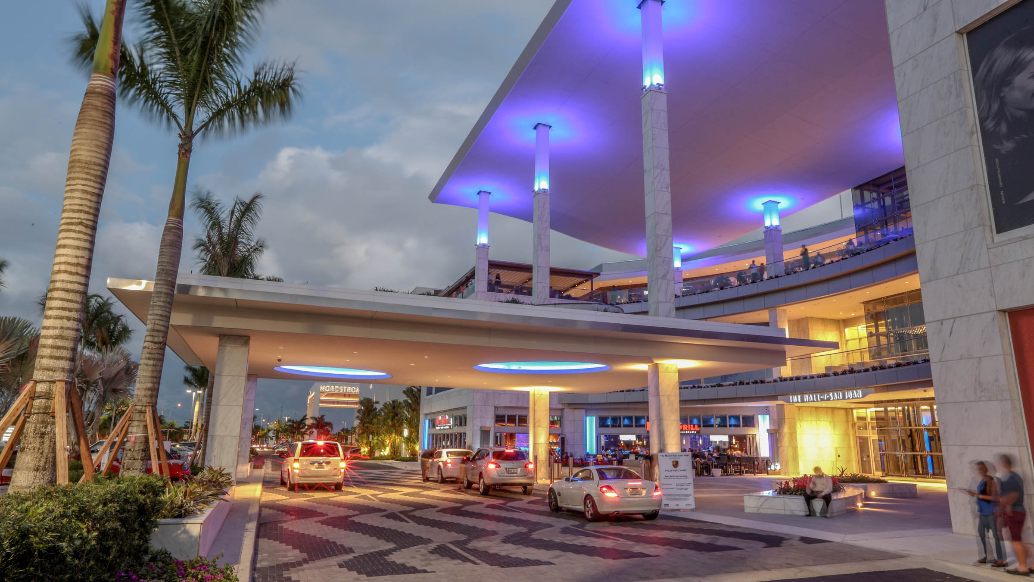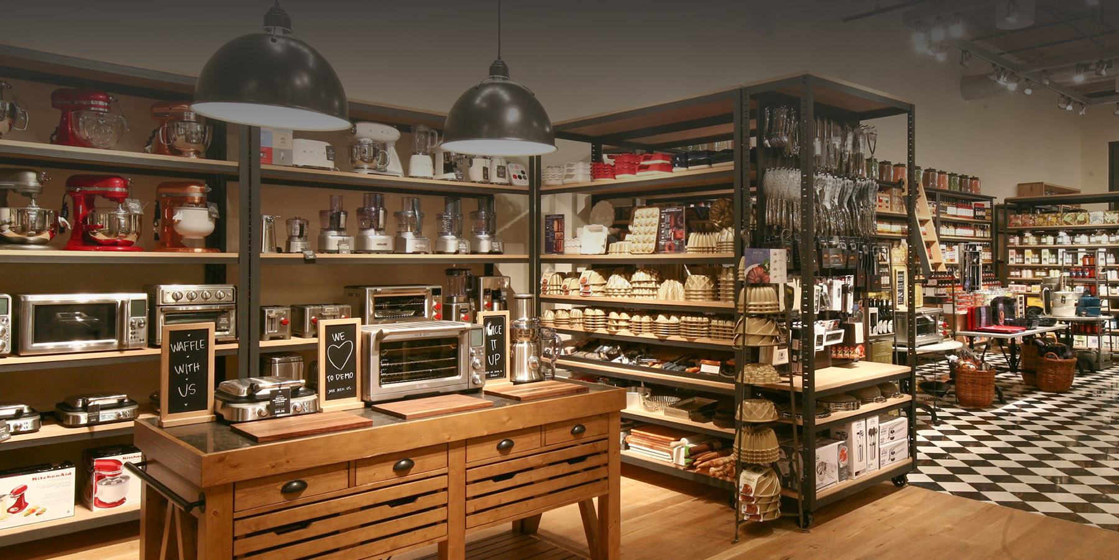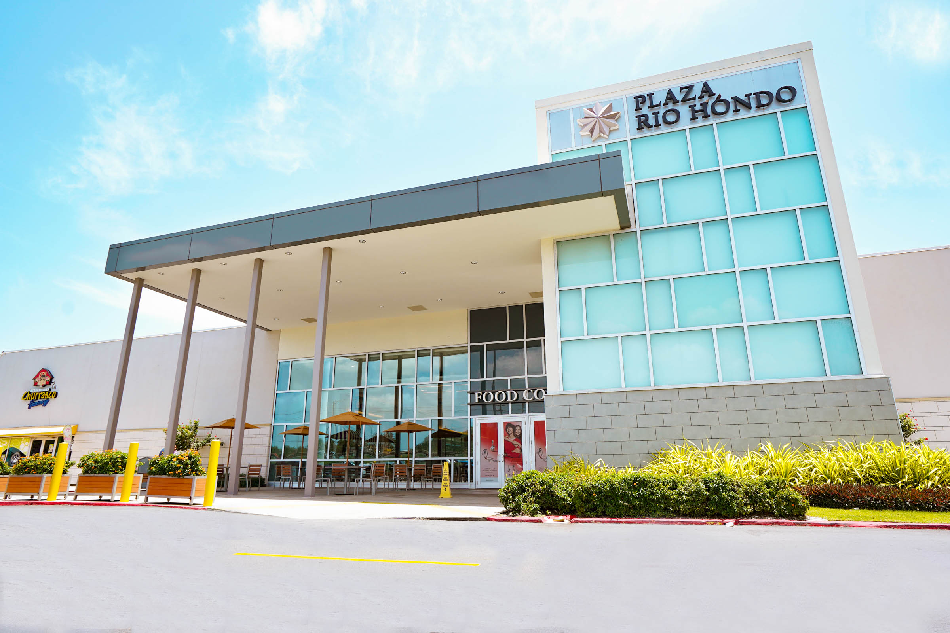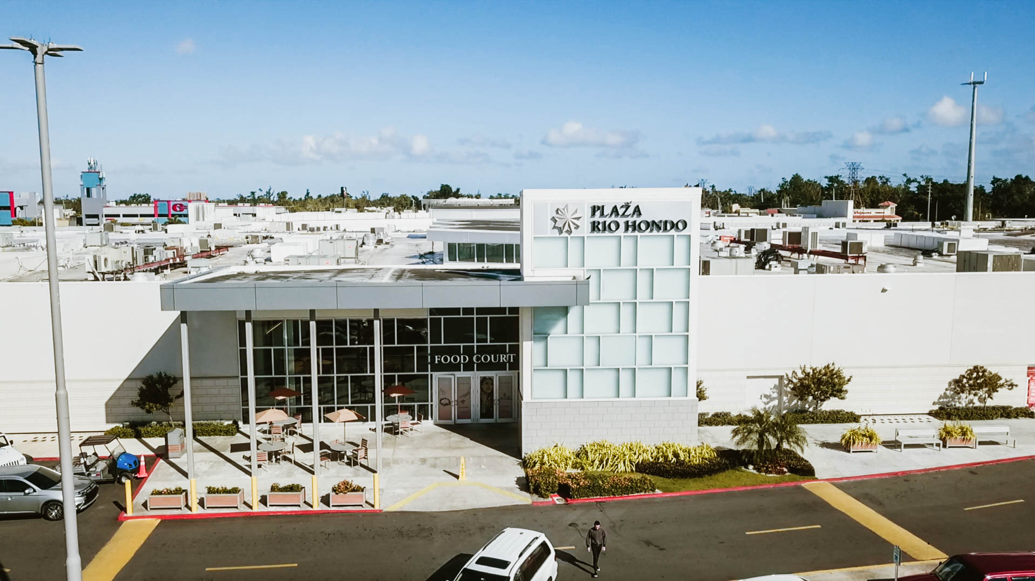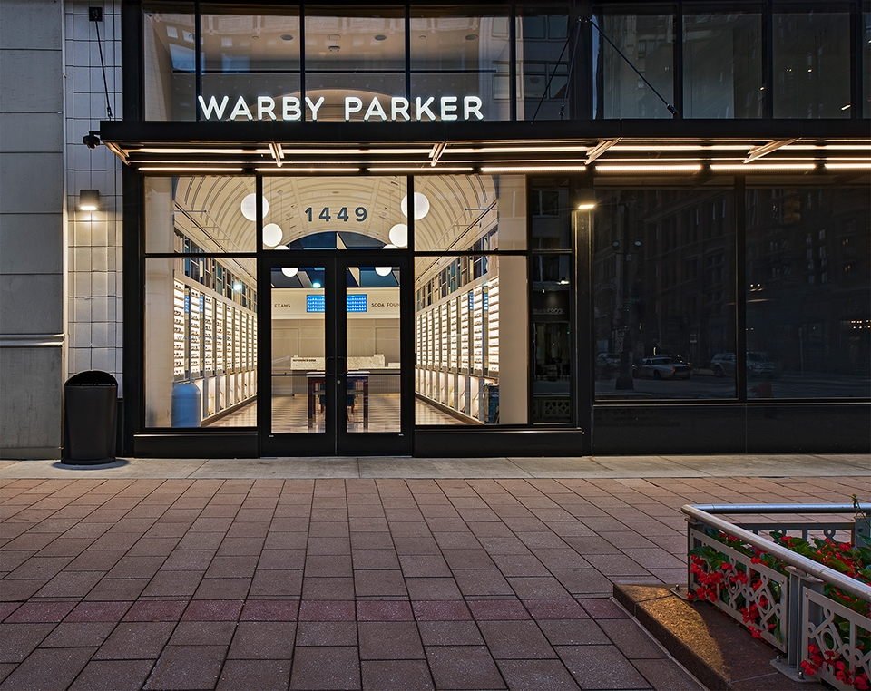Project Profile
U of M ISR Renovation
Project Details
SCOPE OF WORK:
Renovation of the 6th floor in the ISR building
LOCATION:
Ann Arbor, MI
SIZE:
1,560 SF
HAIL TO THE VICTORIOUS RENOVATION
ON-CAMPUS BUILDING RENOVATION TO SUIT NEW NEEDS
The University of Michigan tasked the Sachse Construction team with the 3,000-square-foot renovation of a building on campus. The scope of work included a dust barrier wall system to separate construction zones from occupied spaces, selective demolition, new metal stud walls, bulkheads, and ceilings. The team also installed new doors, frames, hardware, millwork, flooring, and lighting to ensure the finishes suited the aesthetic and functionality of the new space.
Sachse Construction had to change a portion of the building’s layout from an existing conference room, kitchen break room, and storage space into office suites, private offices, and a large open conference area for the Communications Department team members. They also completed work in the common area including tie-ins, repairs to the existing grid, and meticulous painting techniques to ensure the new work blended seamlessly with each existing space.
The team partnered with their sister company, Morrey’s Contracting, to ensure the carpentry and handiwork was completed to the highest standard. Morrey’s assisted with the installation of the metal stud, drywall, and acoustic ceilings.
Early on in the renovation, COVID-19 stay-at-home orders caused the project site to shut down for a period of time. Despite the forced pause, the team managed to complete the entire renovation in just five months. When the project came to a close, the University of Michigan project manager was complimentary of the Sachse Construction team’s efforts and was impressed by the quality of the work.


