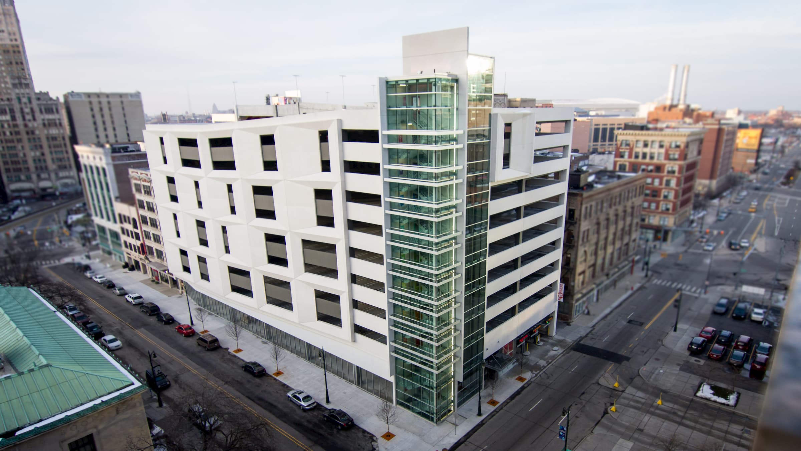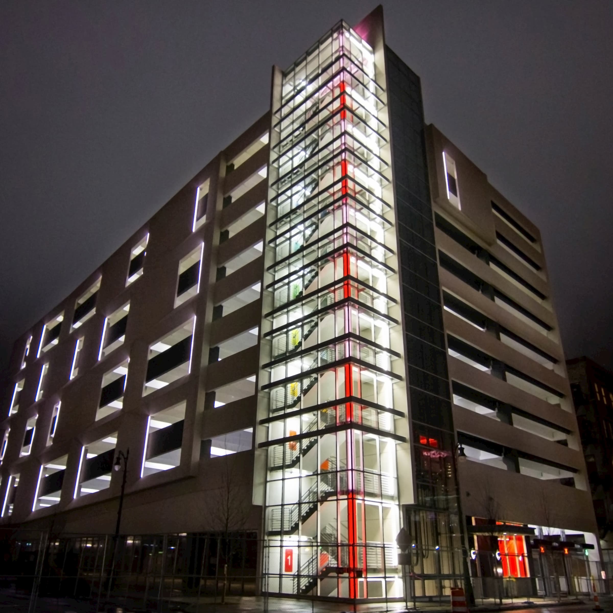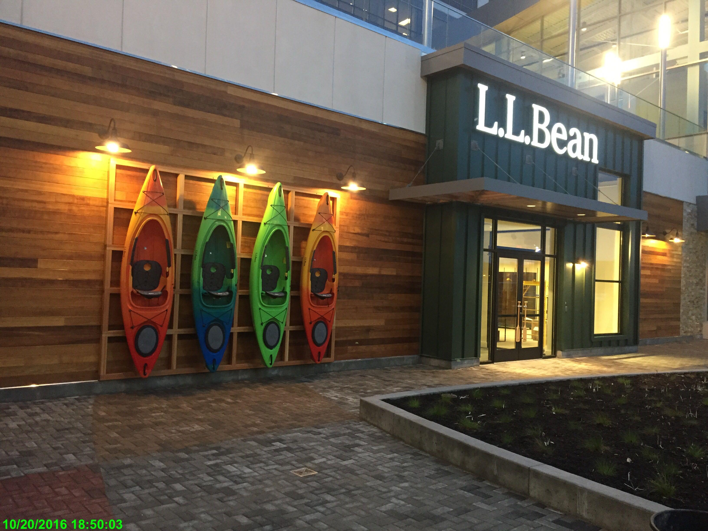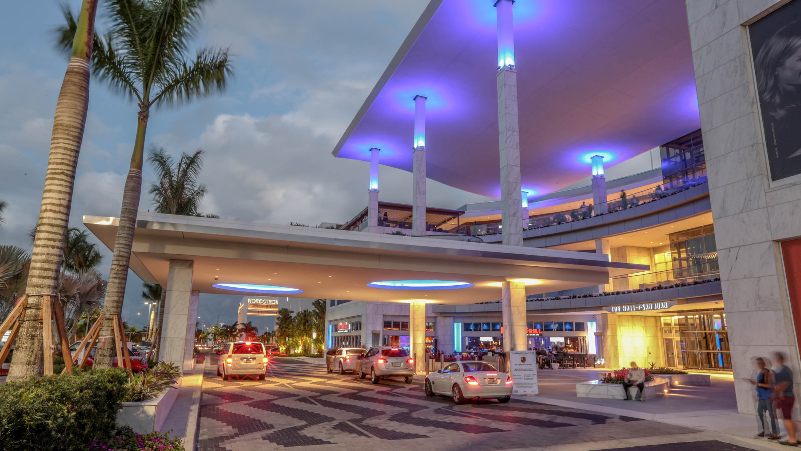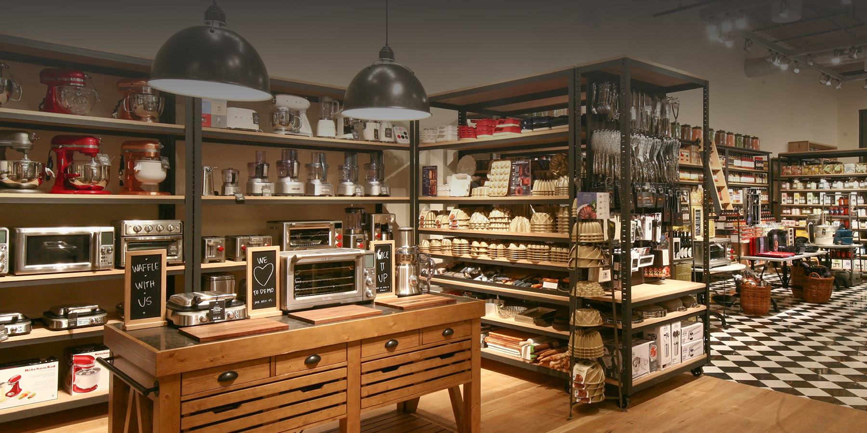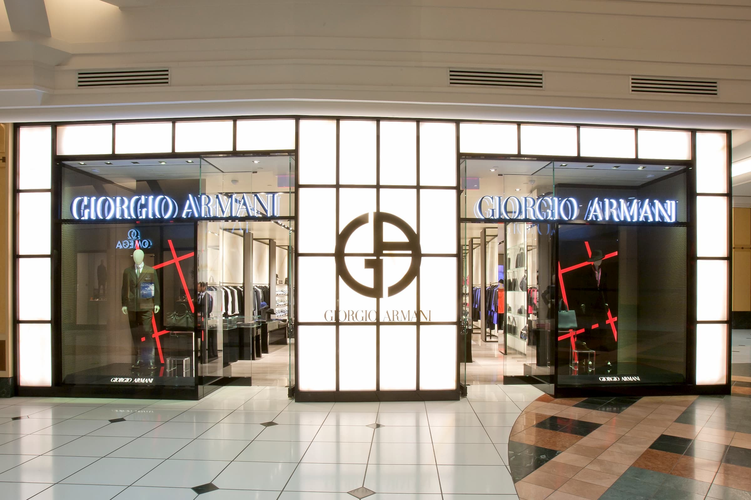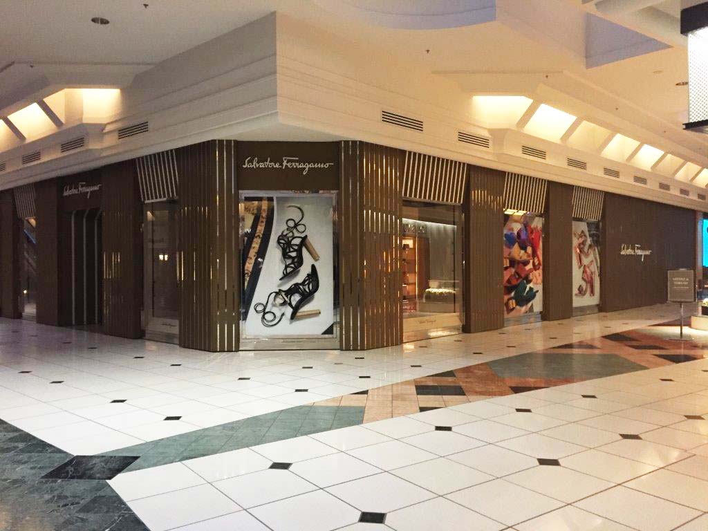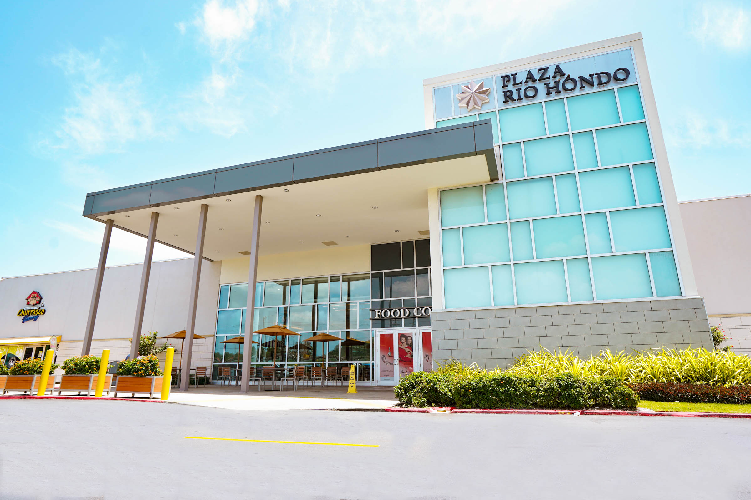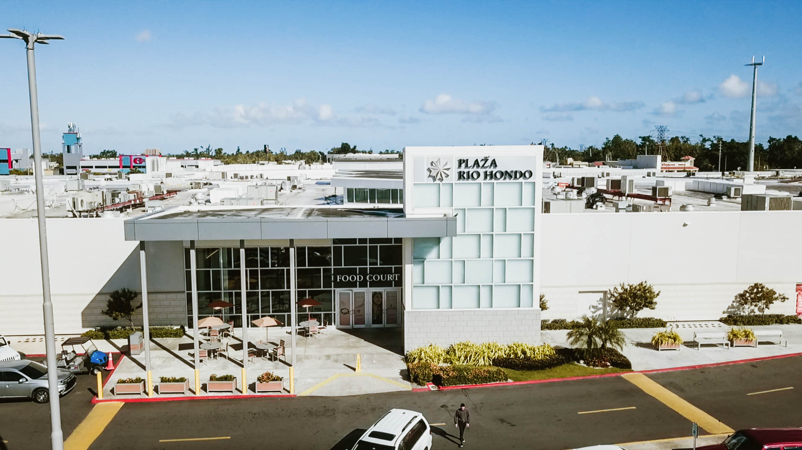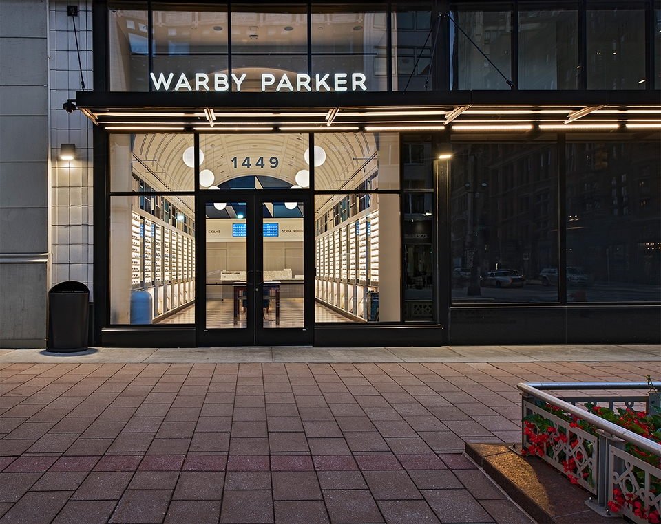Project Profile
The Z Deck
Project Details
SCOPE OF WORK:
Removal of existing alley, precast concrete structure with double T’s, installation of caisson and gray beams, new water service and sanitary sewer
LOCATION:
Detroit, MI
SIZE:
535,000 SF
Z-Shaped Mixed-Use Parking Deck
It’s All in a Name
“The Z,” also known as The Z Deck, is a 10-story, 535,000 square foot mixed-use state-of-the-art Z-shaped parking deck located in the heart of Detroit’s Central Business District. The deck’s unique design allows it to zigzag from the corner of Broadway and East Grand River to the corner of Library and Gratiot, making it easily accessible from two of downtown Detroit’s busiest streets. A joint venture between Sachse Construction and Colasanti, two of Metro Detroit’s most reputable construction management firms, the parking deck was the vision of Bedrock Real Estate Services and Library Street Collective.
The deck, which has 1,258 parking spaces, houses the work of over 27 mural and graffiti artists from around the world. In addition to the deck’s trendy design and aesthetics, charging stations for electric vehicles and reserved spaces for mothers-to-be are available. Other features include ticketless/cashless parking and QR code validation, LED lighting, and customizable digital signage, making it the only deck of its kind in downtown Detroit. Another factor that separates “The Z” from standard parking structures is the 33,000 square feet of retail space on its first floor, which is occupied by tenants such as Punch Bowl Social, Citizen Yoga, and 7 Greens.


