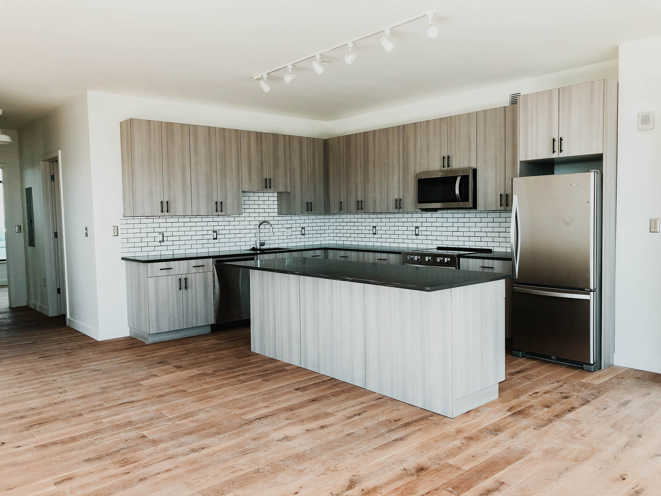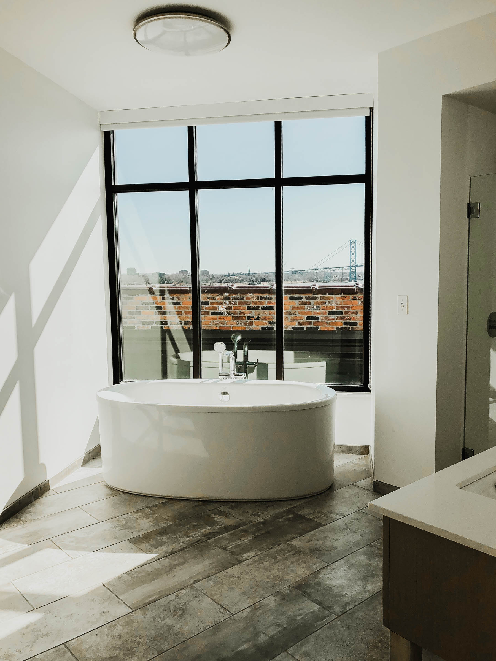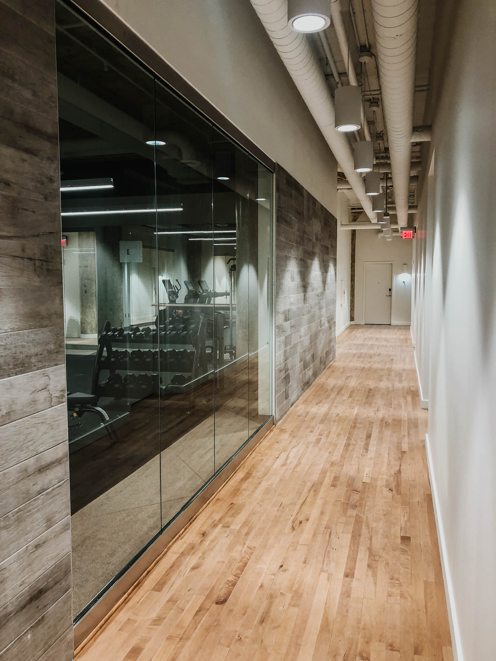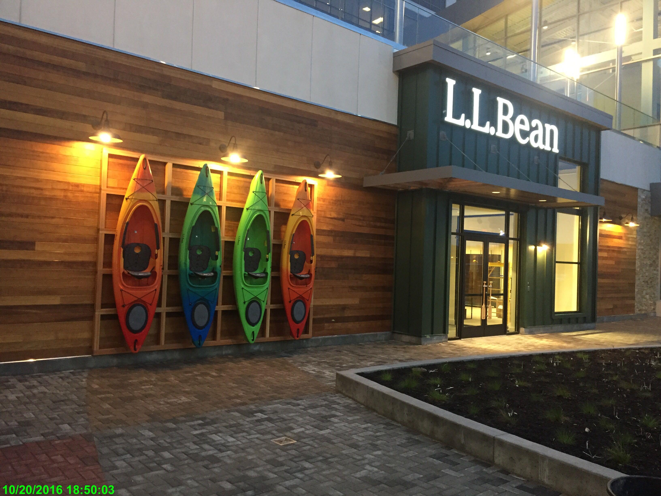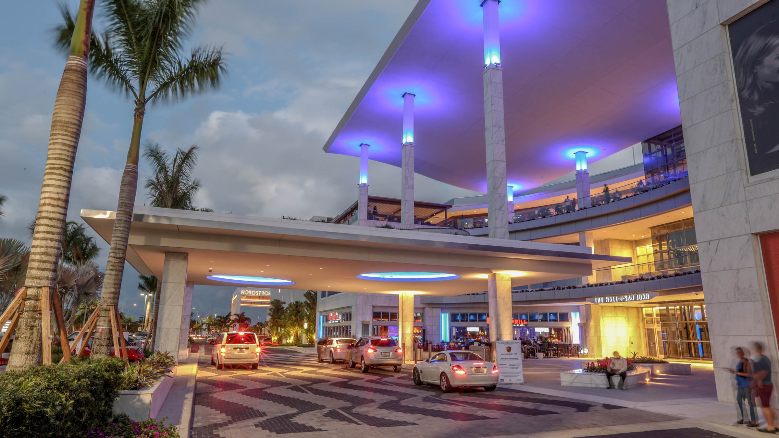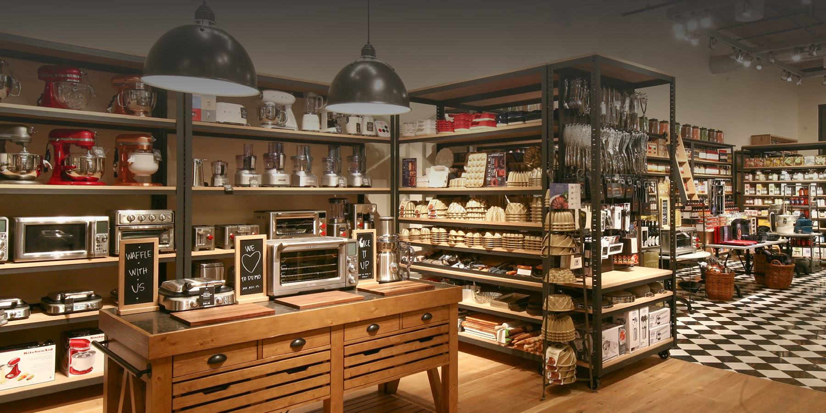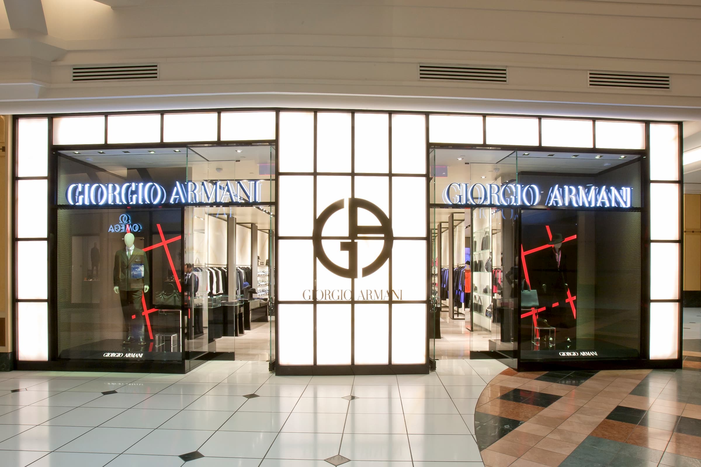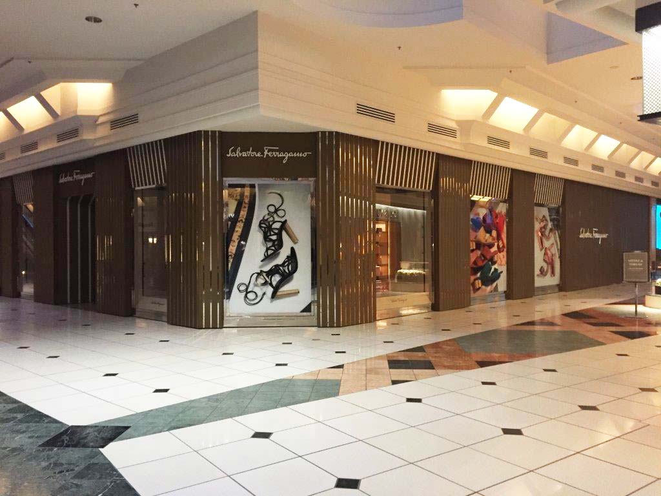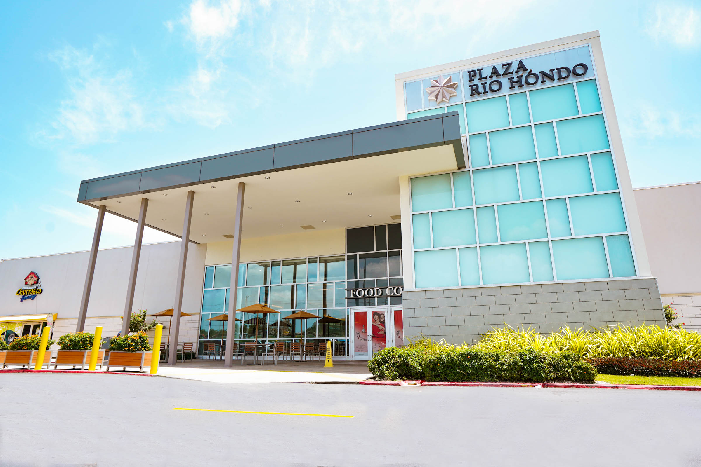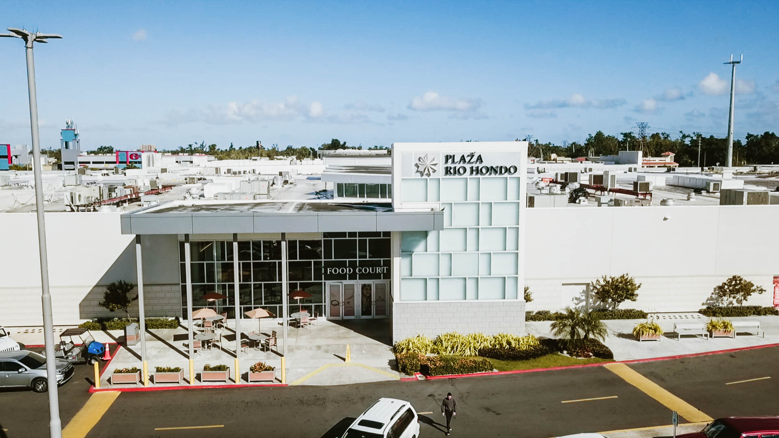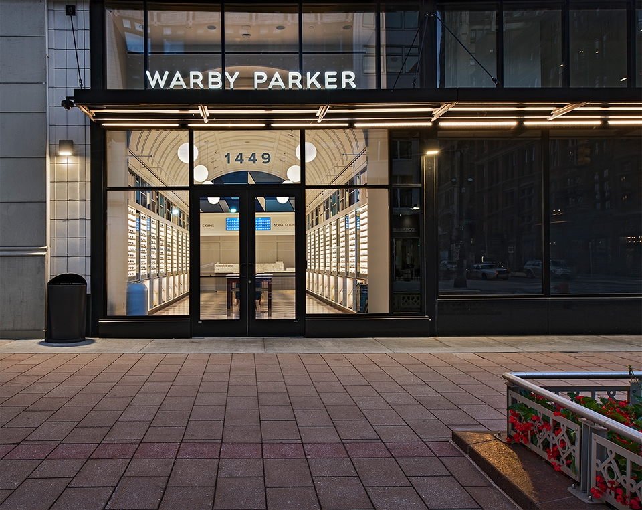Project Profile
The Assembly
Project Details
SCOPE OF WORK:
Historic renovation and adaptive reuse of a 4-story building into a mixed-use development that will incorporate a new restaurant, offices, residential units, and underground parking
LOCATION:
Detroit, MI
SIZE:
160,000 SF
Living With a View
Adaptive Reuse Mixed-Use
Sachse Construction managed the renovation of The Assembly in Detroit, MI. The adaptive reuse and historic renovation apartment buildout comprised of 32 units on the fourth and fifth floors of the building, with the first through third floors being tenant white box space.
As the building is a former dry goods storage facility, the building’s structure has fragile areas that require reinforcing and special attention. Additionally, the team was renovating the building under historic codes, so modern improvements must be approved or modified to meet the historic requirements. This specific challenge has strengthened the project team’s communication and collaboration as adhering to historic codes requires a full coordination effort from the owner, architect, and Sachse teams. The Assembly provides housing for Detroiters and office space for commercial tenants with the bonus of featuring an incredible view of the downtown cityscape.

