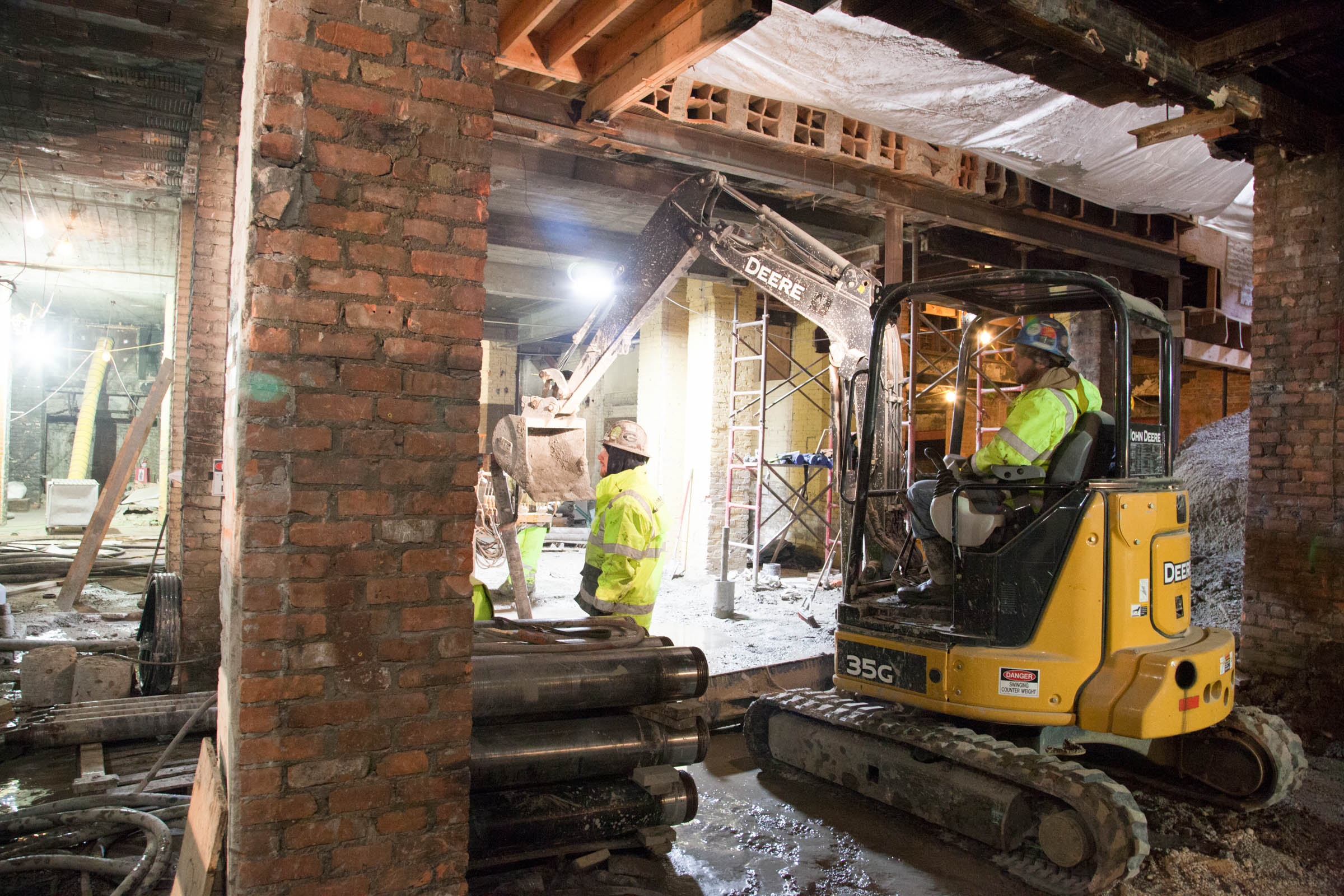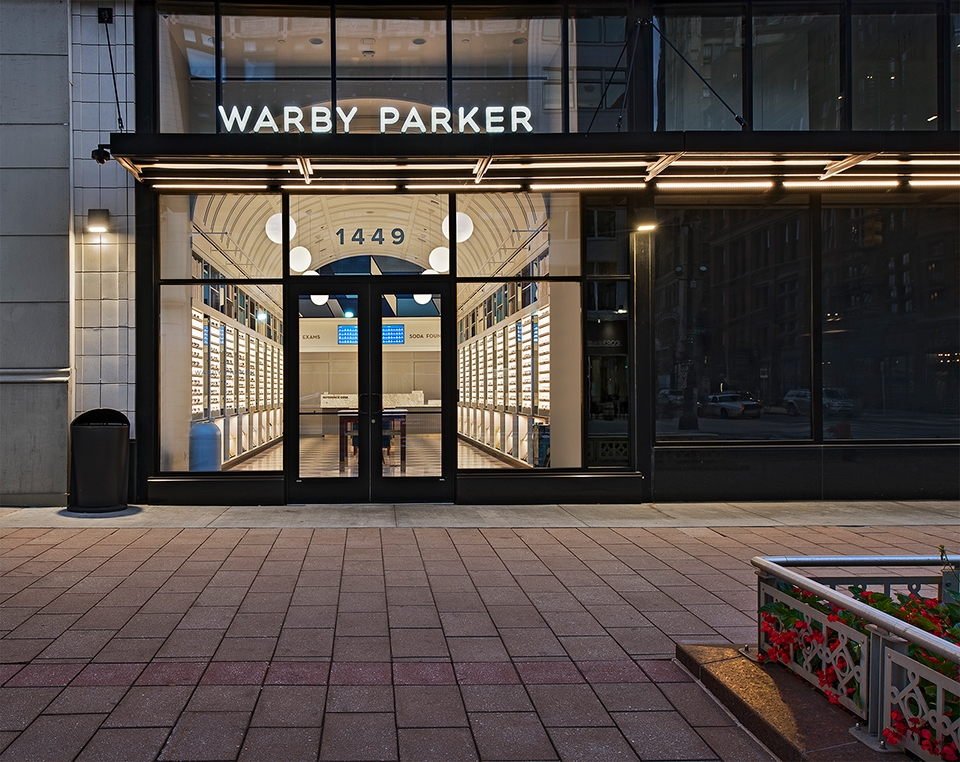Project Profile
Marquette Building
Project Details
SCOPE OF WORK:
Demolition, core and shell, foundation and building preparation for vertical addition, exterior restoration
LOCATION:
Detroit, MI
SIZE:
205,460 SF
Office Renovation & Foundation Work
Preserving Historic Architecture
Sachse Construction performed core and shell work, elevator shaft modification, demolition, and facade restoration for the Marquette Building in Detroit, Michigan.
The project consisted of core and shell work to 10 floors, including extensive foundation work to prepare the building for a structural steel one-floor vertical expansion. Throughout this project, the team worked through several challenges, including stabilizing the existing foundation to prepare the building’s upper floors for renovation. Another challenging aspect of this project was the restoration of the building’s façade to preserve the historic architectural features and replace the damaged terracotta finishes. In addition to cleaning and preservation efforts, molds were used to create new pieces for areas where the existing details were too damaged to keep.











