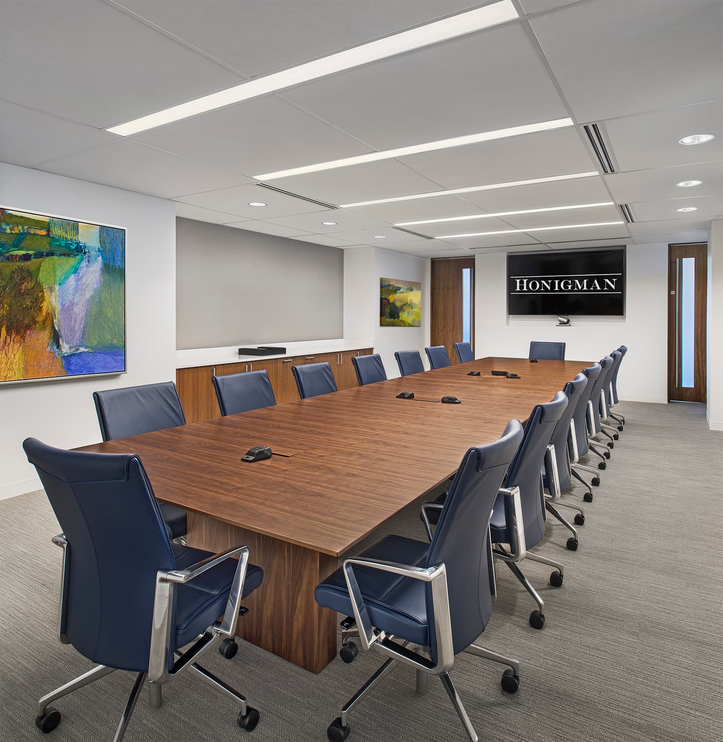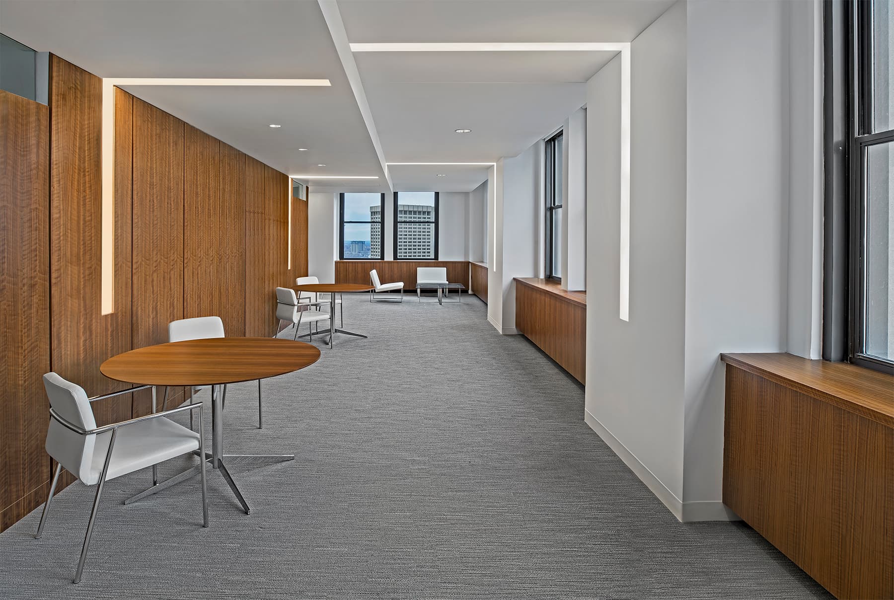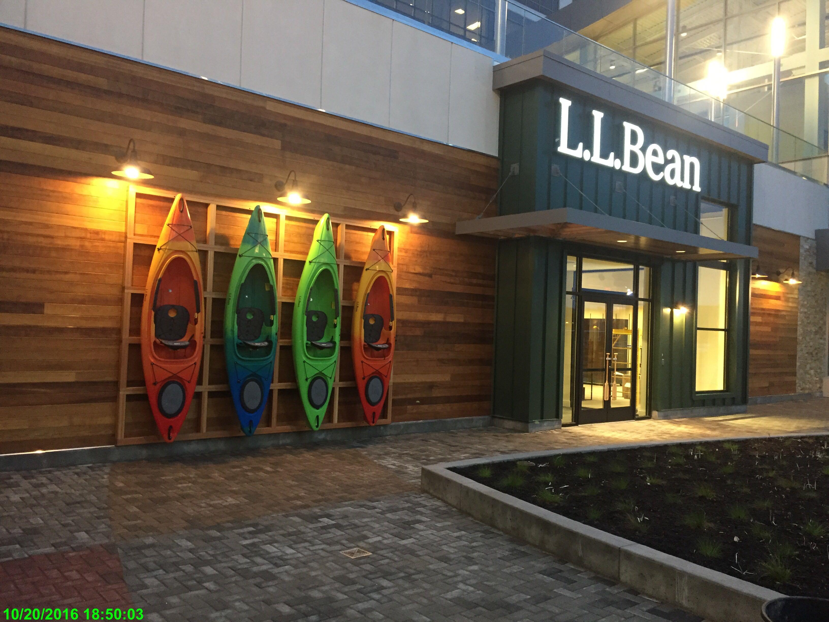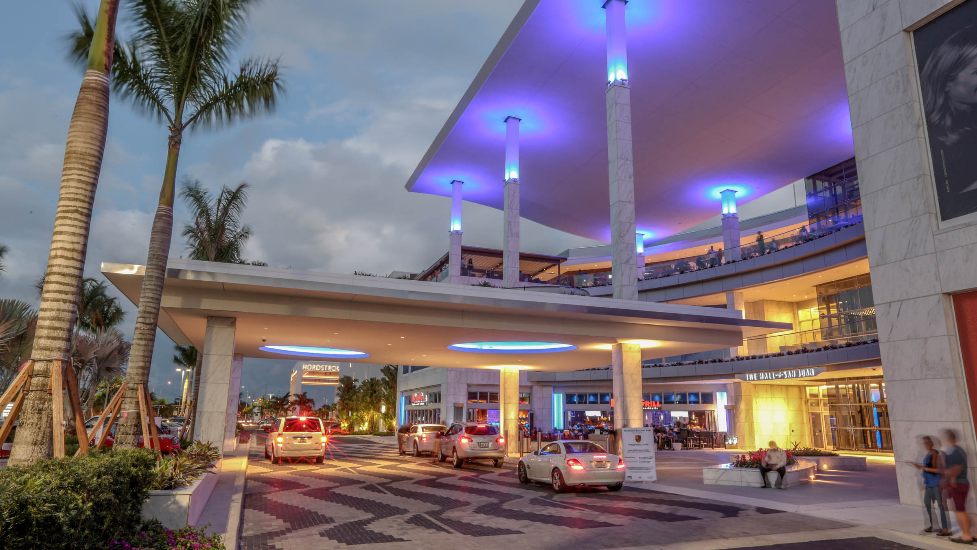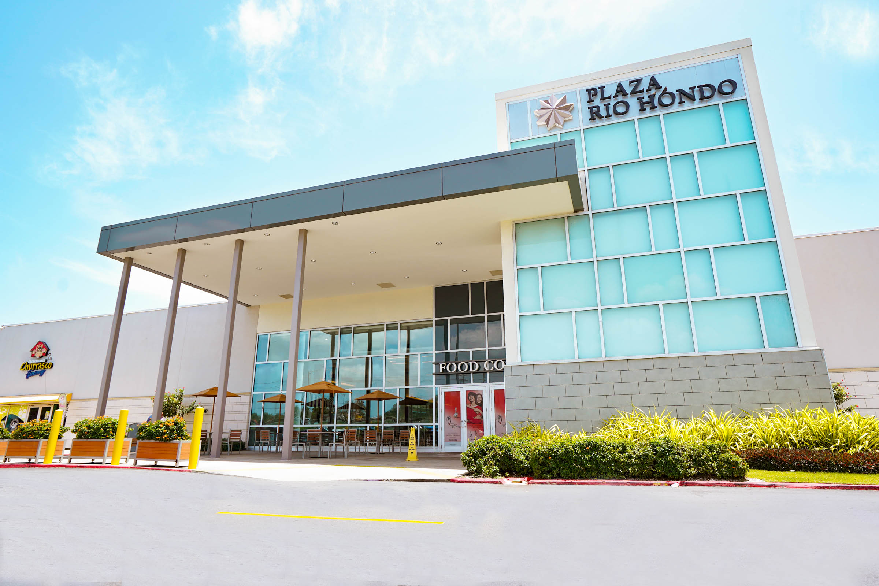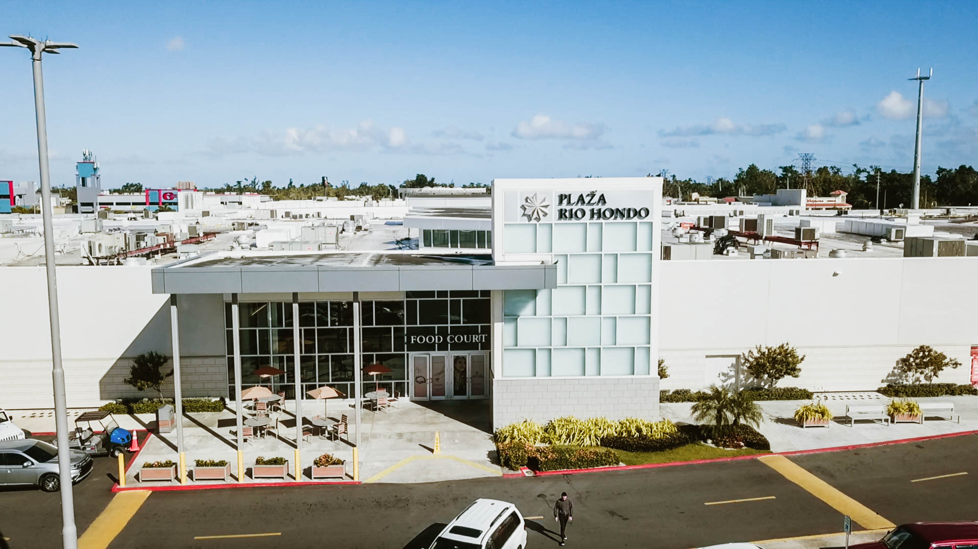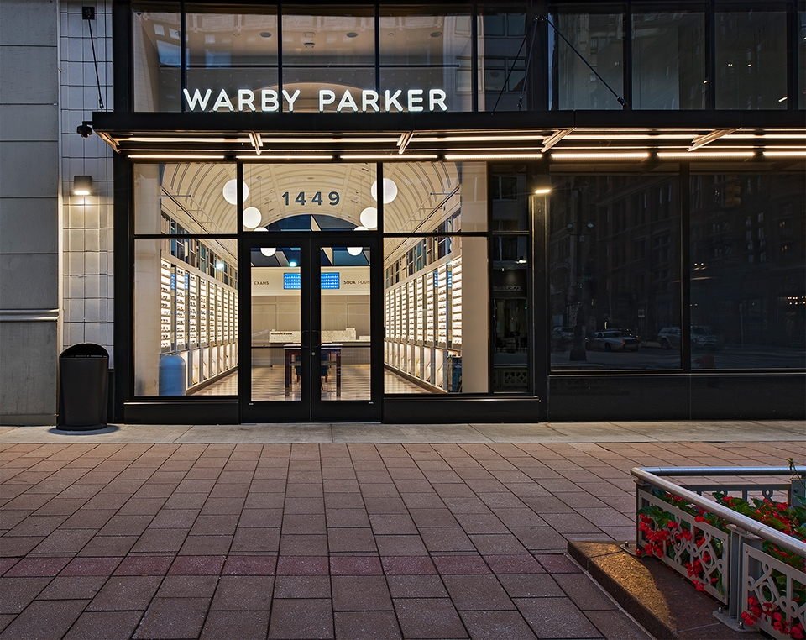Project Profile
Honigman LLP
Project Details
SCOPE OF WORK:
Complete office renovation and building systems upgrade inside a historic building
LOCATION:
Detroit, MI
SIZE:
150,000 SF
Historic Office Renovation
Functional Legal Space
This project encompassed a four-floor, 150,000 square foot renovation of a historic office space within the elegant First National Building for Honigman LLP. The improvements included a new client reception area, boardroom, and employee café.
Being that the building was over 90 years old, the mechanical, electrical, and plumbing (MEP) systems of the space were out-of-date and needed to be brought up to code. The team installed a life safety system, which incorporated a sprinkler system, new fire alarms, and upgrades to the HVAC system. The project team also converted each floor from steam heat to a heated hot water system, which lowered the utility cost for the Honigman LLP. One of the challenges faced by the project team while working on the Honigman space was that it remained occupied throughout the renovation. The Sachse Construction team worked closely with office management to coordinate construction activities around Honigman’s operations including scheduling disruptive work during off-hours, using dust partitions, and providing extensive wayfinding and construction signage. Sachse Construction also coordinated move management with the Honigman team, providing consistently up to date move management plans as well as coordinating swing space to provide occupants with temporary workspaces while their normal office areas were being renovated.

