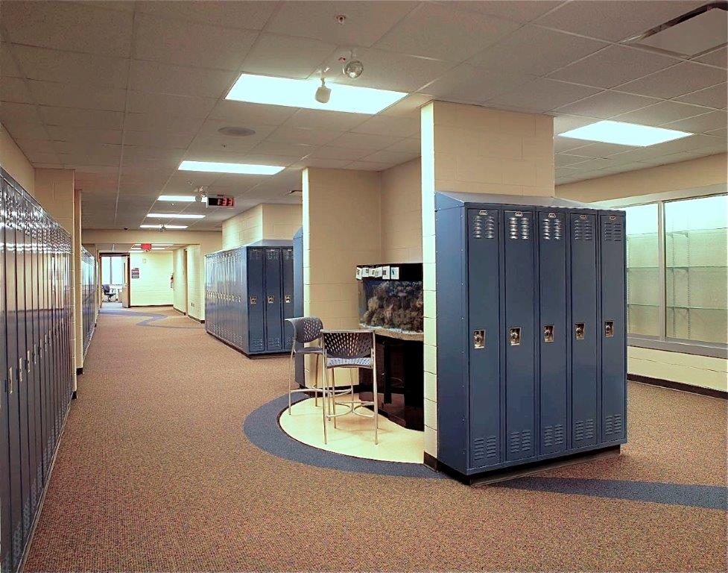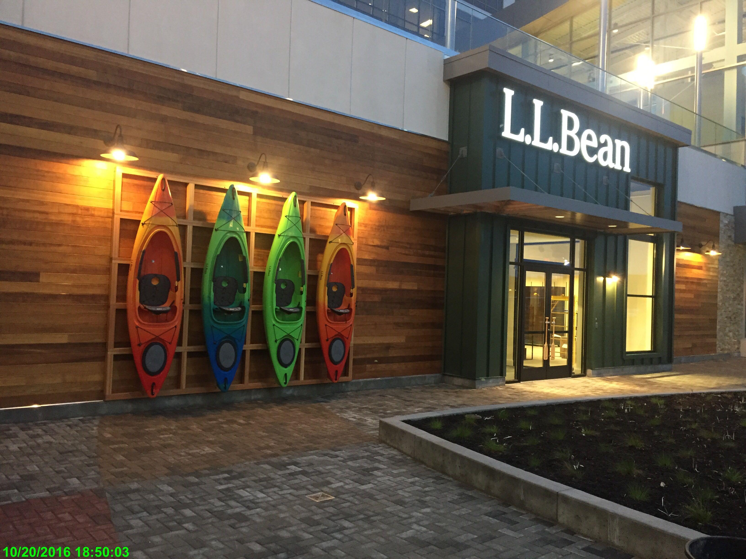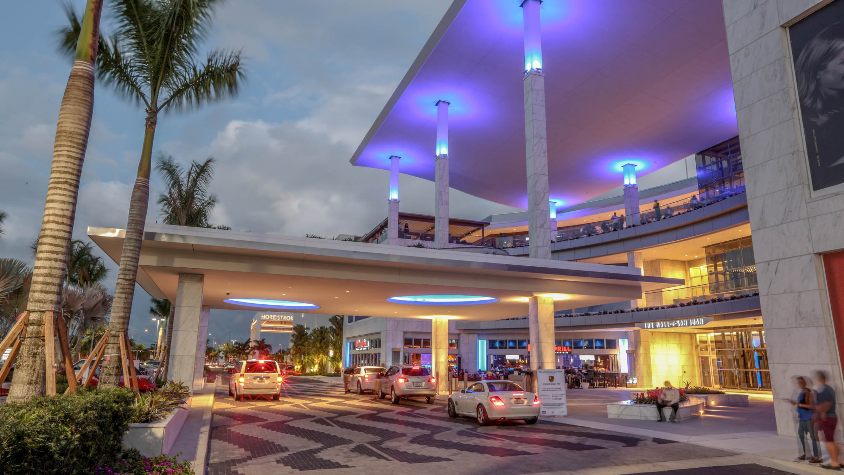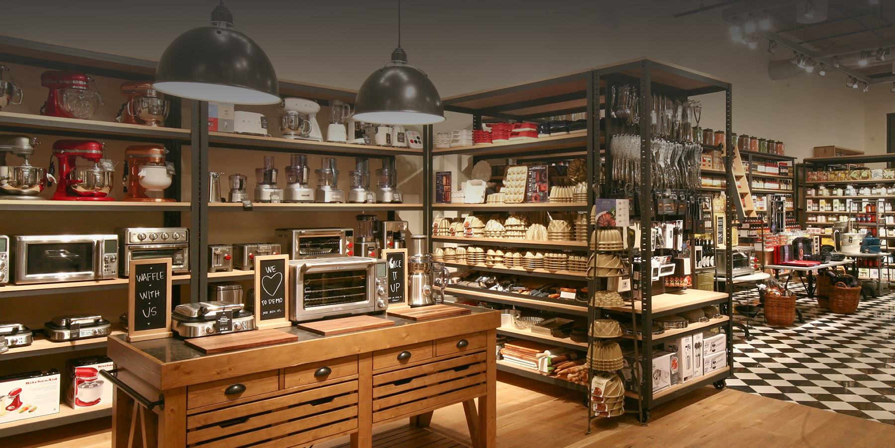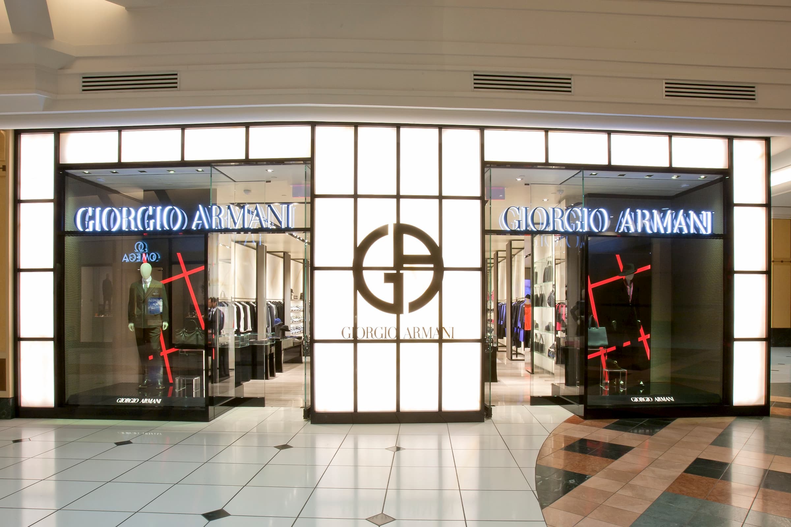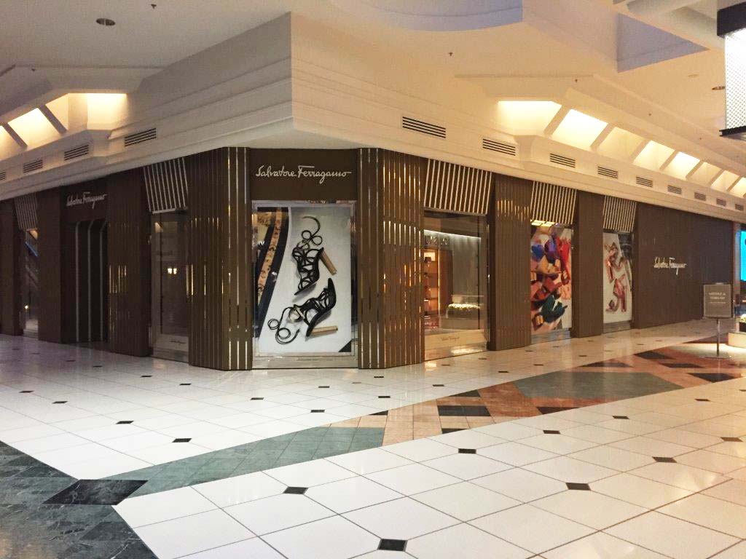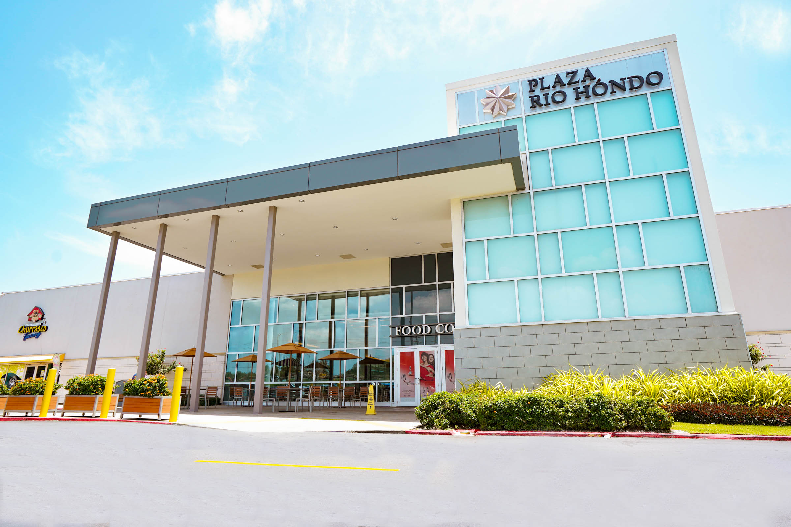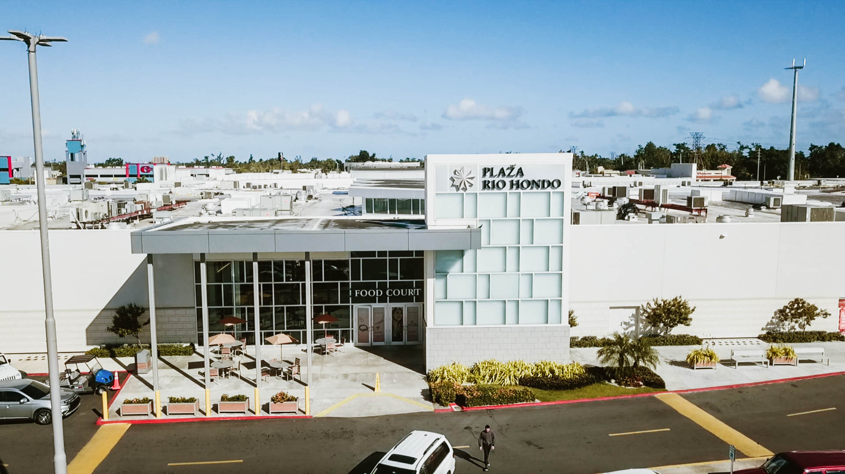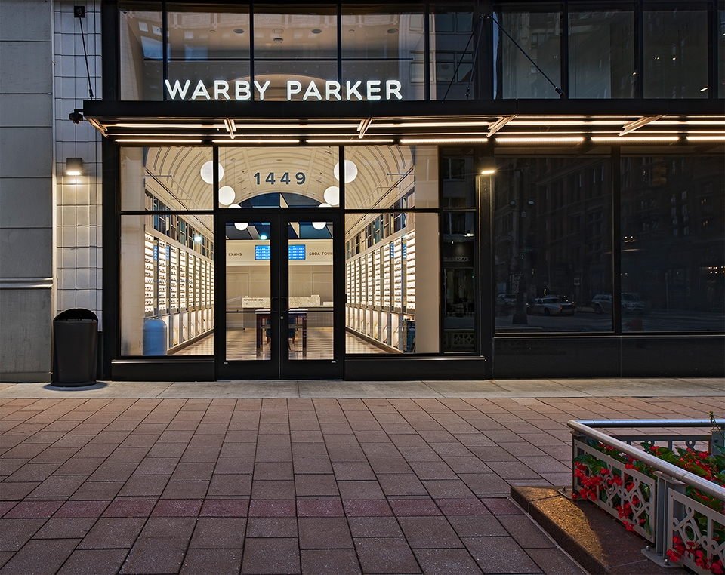Project Profile
Frankel Jewish Academy
Project Details
SCOPE OF WORK:
Phase I: Office, classroom, and hallway renovations; Phase II: New separate entrance and exterior steps
LOCATION:
West Bloomfield, MI
SIZE:
74,570 SF
A Long-Lasting Partnership
Constructing for the Community
As enrollment grew at the Frankel Jewish Academy, the need for additional space became a top priority for the school. Sachse Construction was hired to build out new offices, classrooms and complete hallway renovations for the school, which is connected to the Jewish Community Center.
The Sachse Construction team was tasked with figuring out the best method to tie in the Academy’s all-new electrical and HVAC systems with the attached Jewish Community Center’s pre-existing systems. Through collaboration with the building facility personnel, the architects and engineers, the construction arrived at a control interface solution that worked seamlessly. During the second phase, Sachse Construction added a panoramic two-story entry. The entry was designed with a steel frame, a metal panel, glass skin, and new exterior steps. These renovations gave the Academy its own identity as part of the larger Jewish Community Center. With an ongoing partnership with Frankel Jewish Academy of more than 20 years, Sachse Construction continues to build the Jewish Community Center to this day always keeping end-user success at top of mind.

