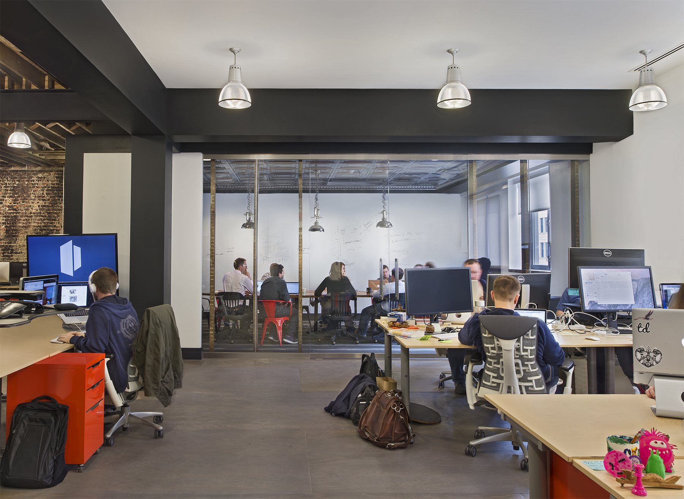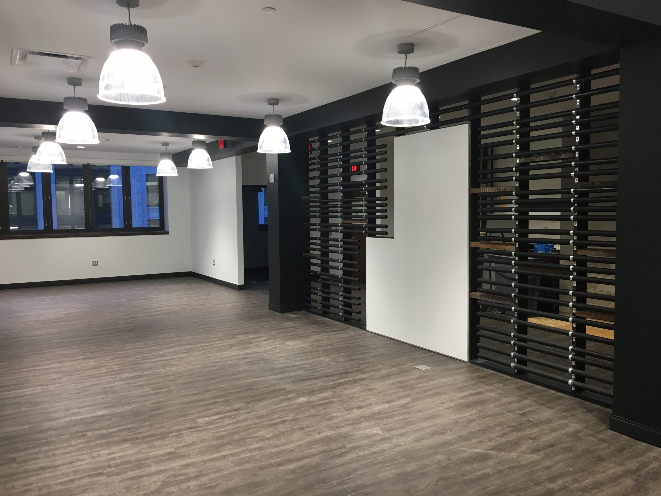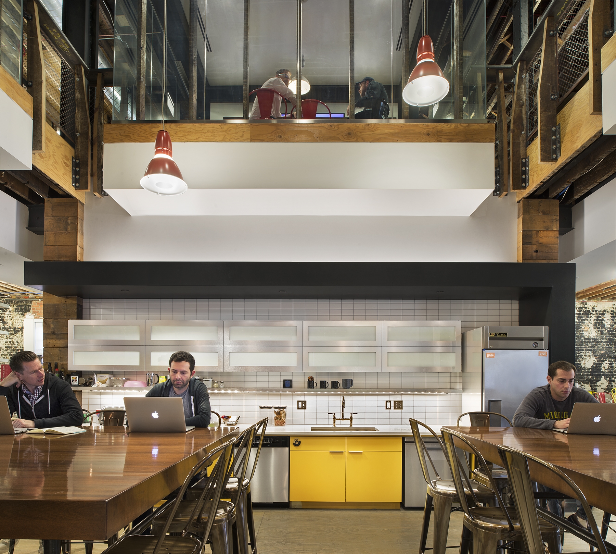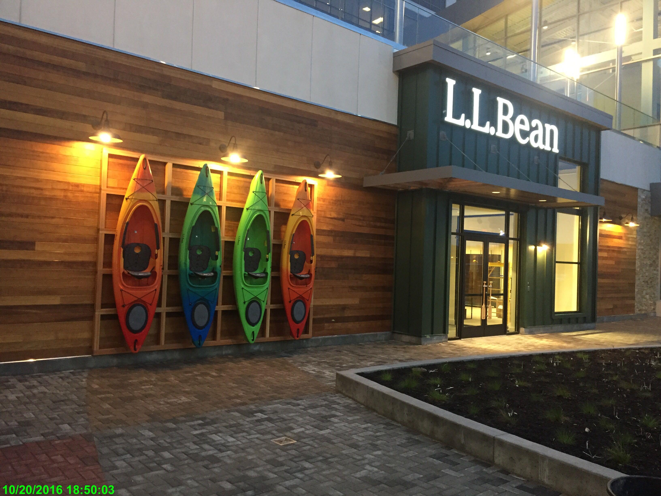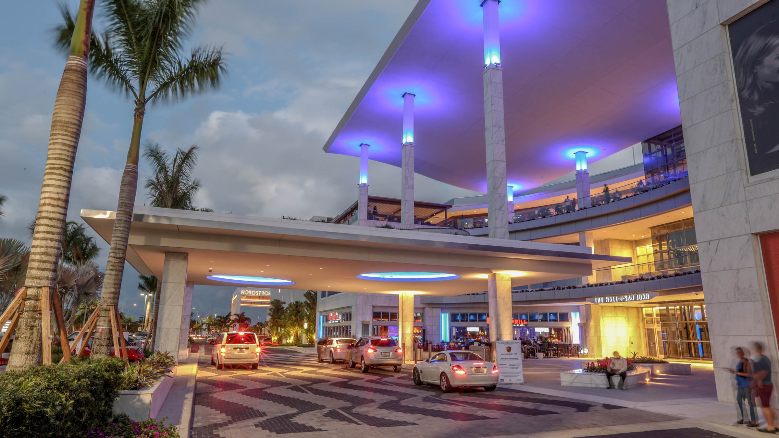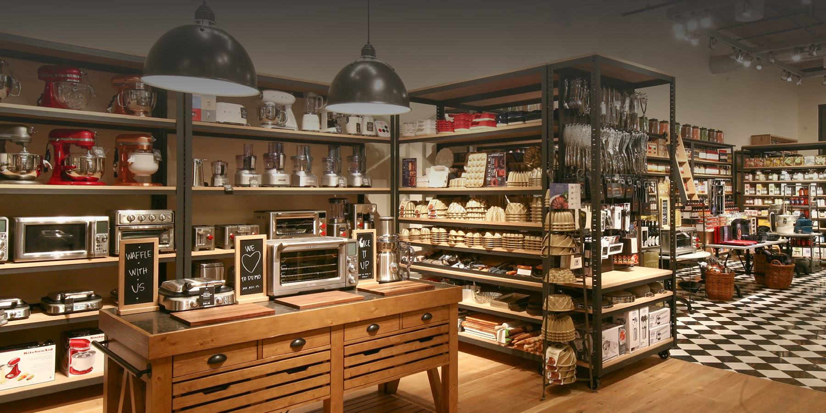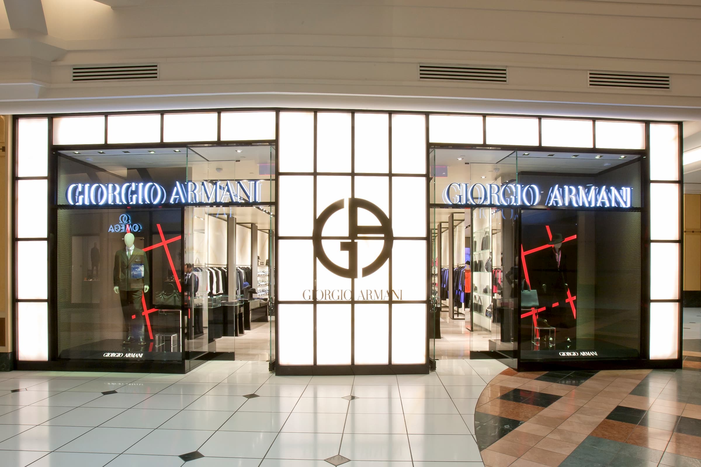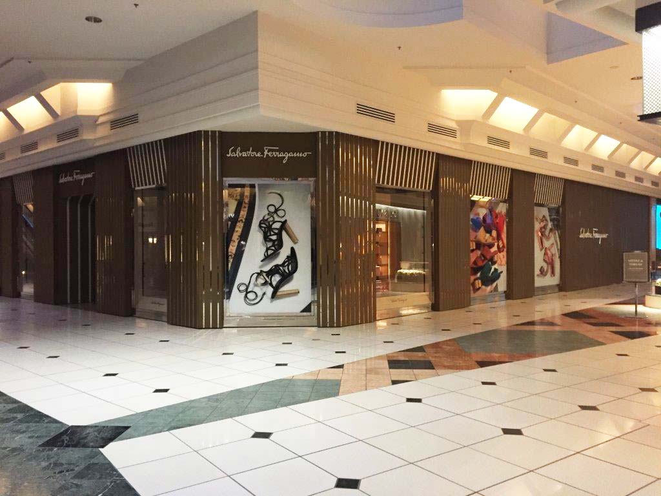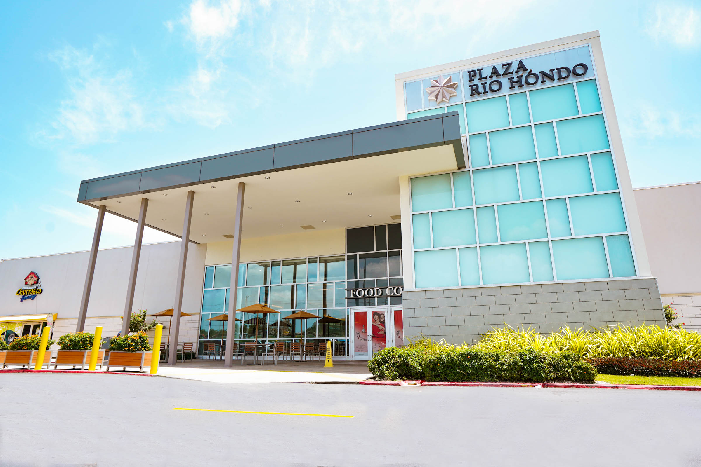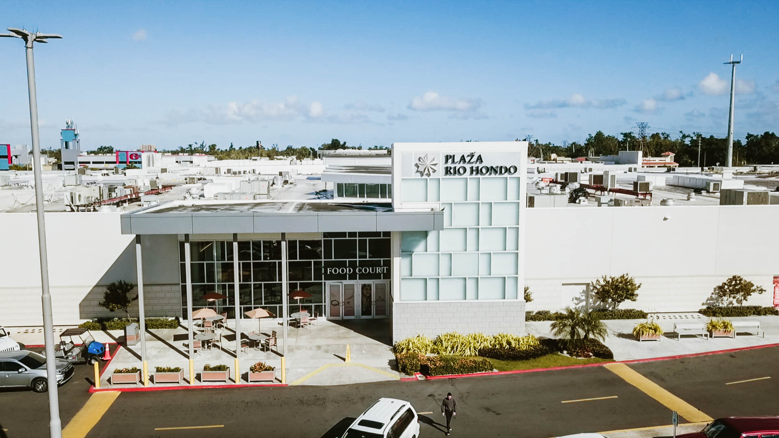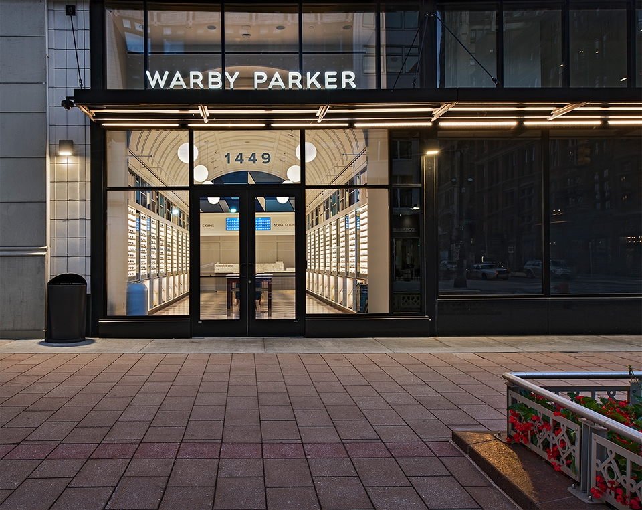Project Profile
Detroit Labs
Project Details
SCOPE OF WORK:
Three-floor office buildout
LOCATION:
Detroit, MI
SIZE:
18,000 SF
Smart Space for Innovative Business
Office Buildout
Sachse Construction built out 18,000 square feet of office space for Detroit Labs at 1520 Woodward Ave. in Detroit, Michigan over the course of two construction projects. The buildouts incorporated multiple state-of-the-art finishes including thousands of feet of restored wood, and over five miles of wood strips along the ceiling. A unique feature of the office is the atrium-like kitchen which looks up to the second and third floors through open air space. This first project encompassed the buildout of the second and third floors. The second project was completed five years later and included the buildout of the building’s fourth floor to provide more space as the business continues to grow.
A challenge the team faced while doing both buildouts was that there was no freight elevator. To transport materials and equipment into the space for Detroit Labs, the team hoisted materials through windows from the exterior alleyway for the first project and transported materials through the passenger elevator and stairwell for the second project. The team cleaned and moved materials during off-hours ensured everything was where it needed to be without impacting those working in the building.


