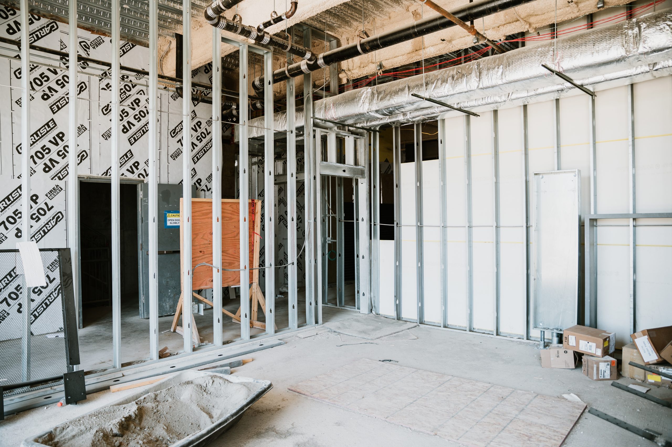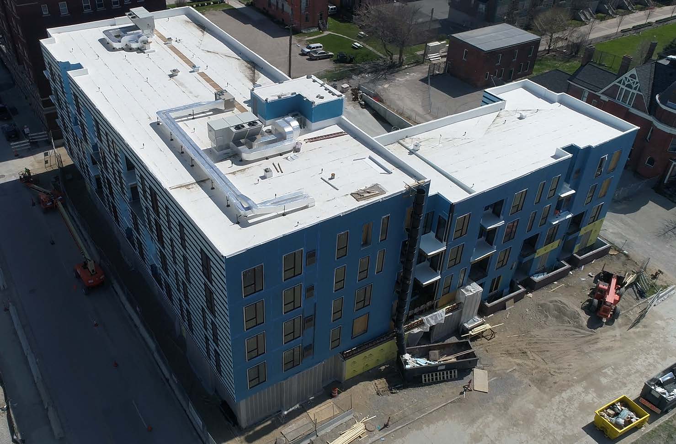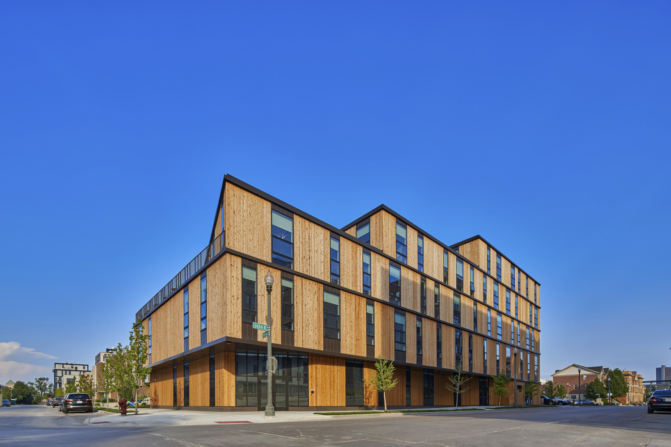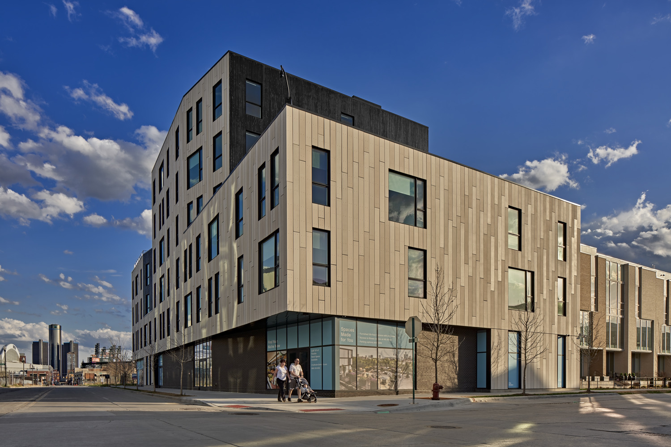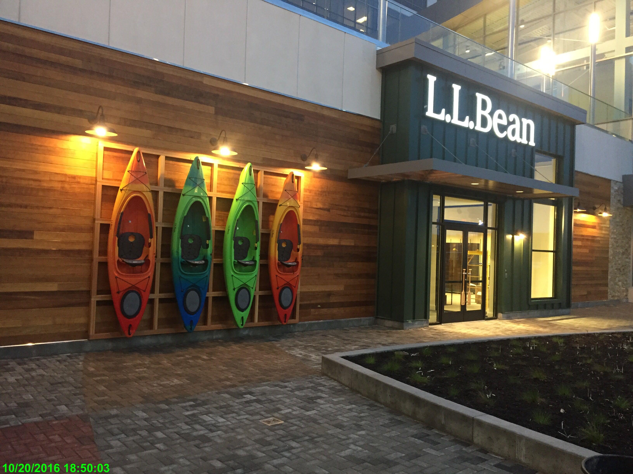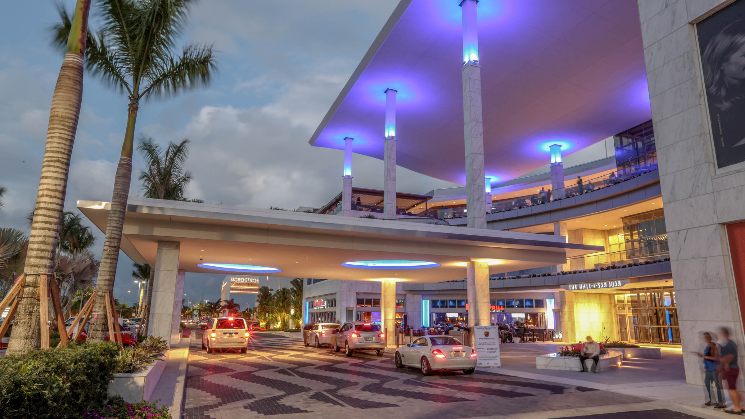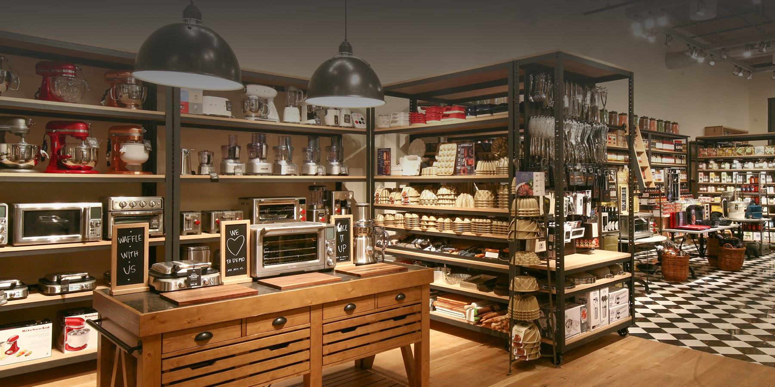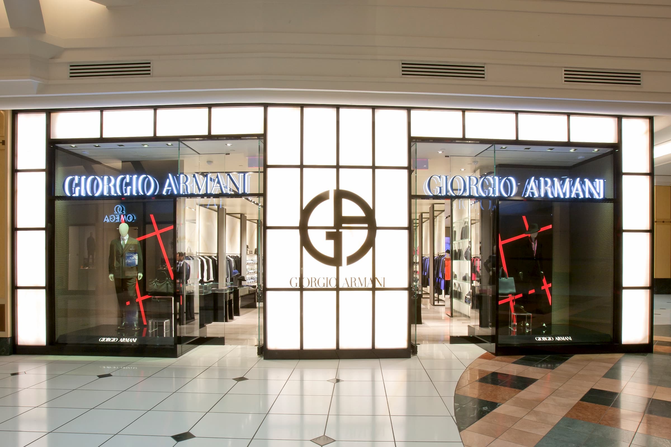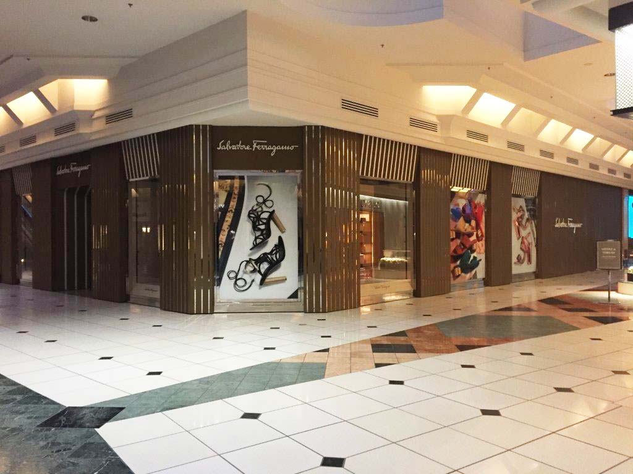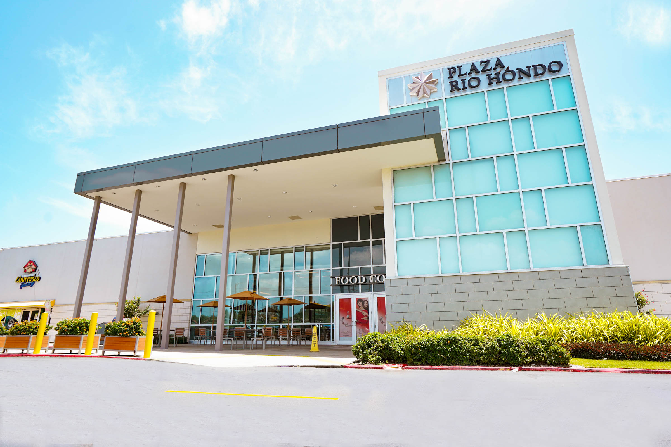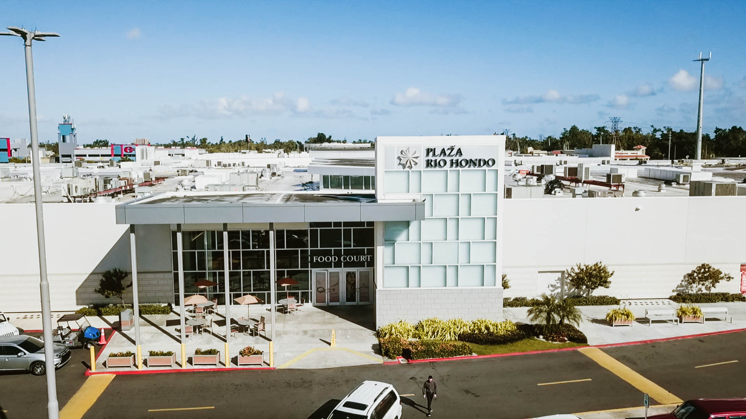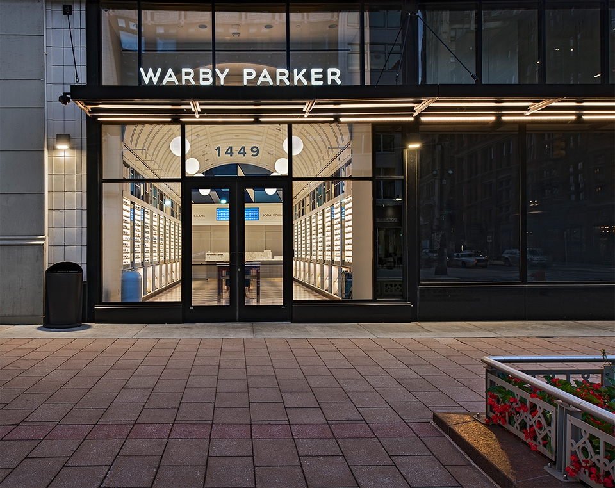Project Profile
Project Details
SCOPE OF WORK:
LOCATION:
SIZE:
Sachse Construction managed the ground-up construction of City Modern, a six-building mixed-use development in Midtown Detroit. The development contains 278 new residential units and 15,000 SF of retail space for a total of 310,000 SF.
The team was awarded Buildings A1, A2, and Hybrid which are currently under construction. Building A4, which is comprised of 35 units at 42,579 SF and building A5, which has 40 units for a total of 47,122 SF, recently completed construction.
Completed first, A3 is a five-story building constructed of wood over steel/concrete podium with one level of below grade parking, totaling 81,600 square feet. The building includes 54 residential units, 10 of which are ADA certified, and retail space on the first floor. The apartment community features a terrace roof on the fifth floor, fitness center, community room, underground parking, and bike storage room.
The remaining three apartment complexes, A4, A5, and A6 were recently completed. The A4 building is a five-story woodframed building over steel/contrete podium that houses 35 units. The building will offer a rooftop terrace to residents and boast 4,600 square feet of first-floor retail.
Now complete, A5 is a six-story, 46,000-square-foot apartment community housing 40 units for residents and just over 4,000 square feet of retail space.
A6 is a six-story residential and mixed-use building with two underground parking floors. Its residential space has 69 units with 10 being ADA certified. A6 includes retail and restaurant space on the first floor, a dog wash, bike storage room, fitness center, community room with a lounge and games, underground parking, and a large outdoor courtyard in the middle on the second level.
The steel and wood framed buildings have a number of unique finishes including its façade which is comprised of metal panels, glass fiber cementitious panels, aluminum, brick, masonry block and cast stone to give a modern look. The residential units are finished with wood doors, poplar trim, quartz countertops, luxury vinyl plank flooring, carpet, and ceramic and porcelain tile.
Due to the project’s ongoing success, the Sachse Construction team was also awarded Buildings A1, A2, and Hybrid which are currently in under construction.
Building A1 will consist of the ground-up construction of a 45,897-square-foot, 35-unit, multifamily complex, while Building A2 will be a ground-up complex consisting of 49,354 square feet and 41 units. The development’s Hybrid Building will be also be a ground-up multifamily complex that houses 12 units total.




