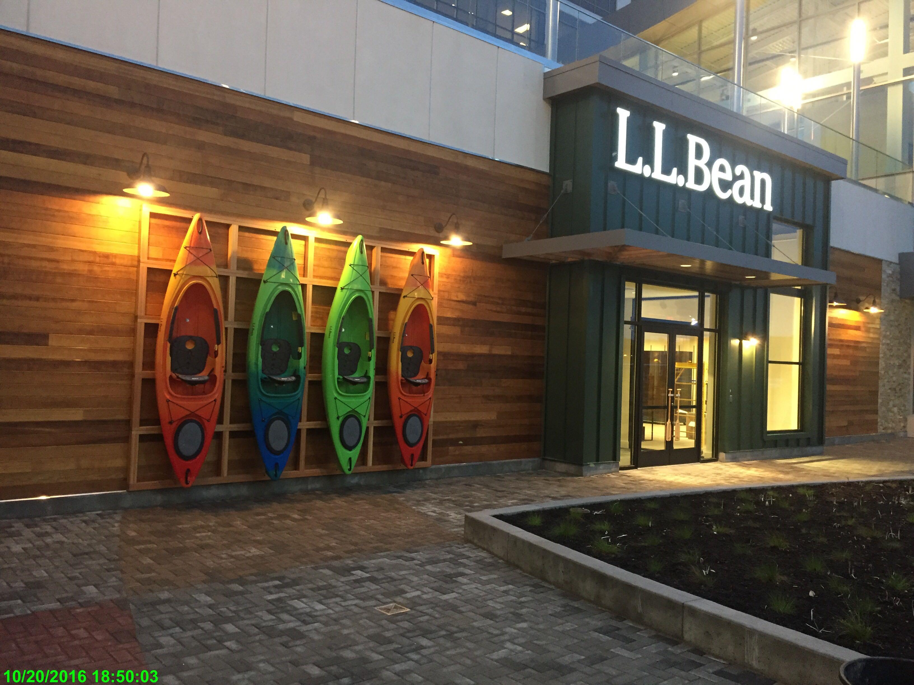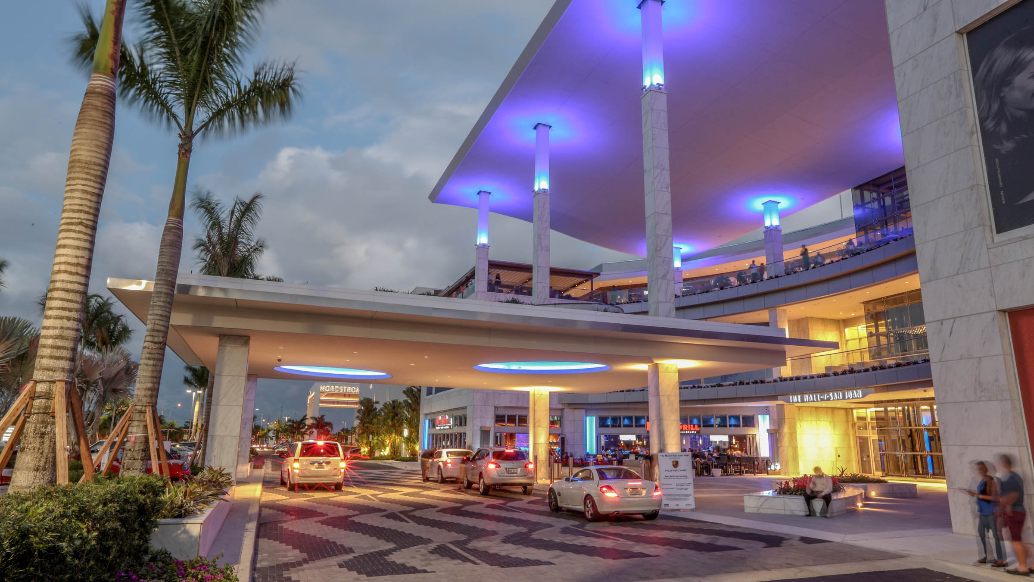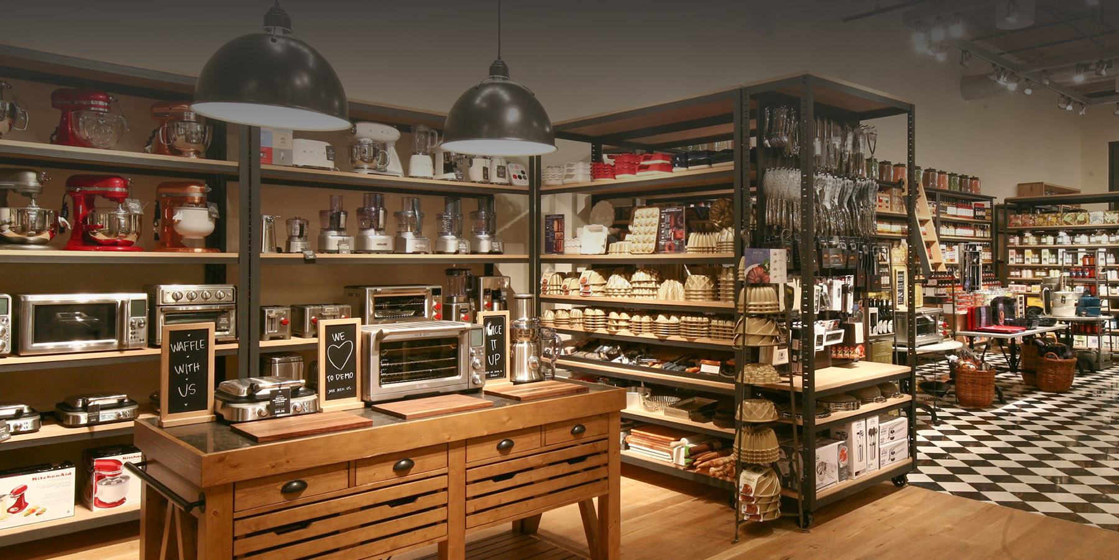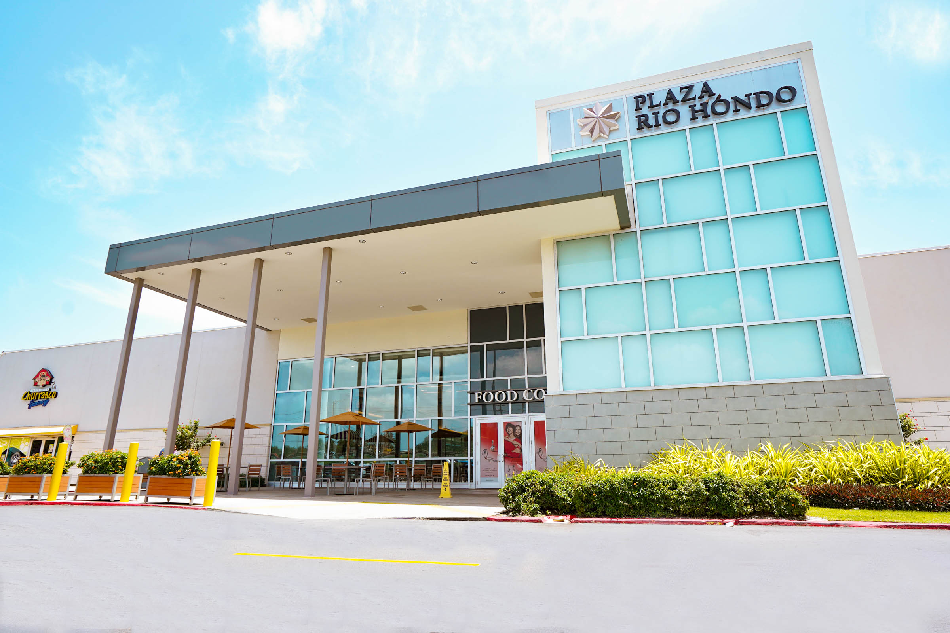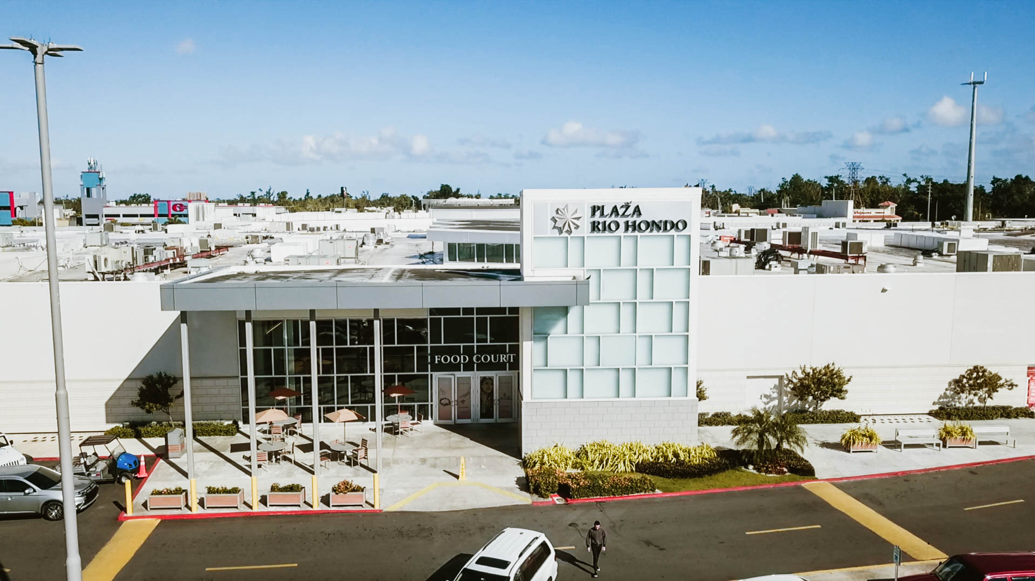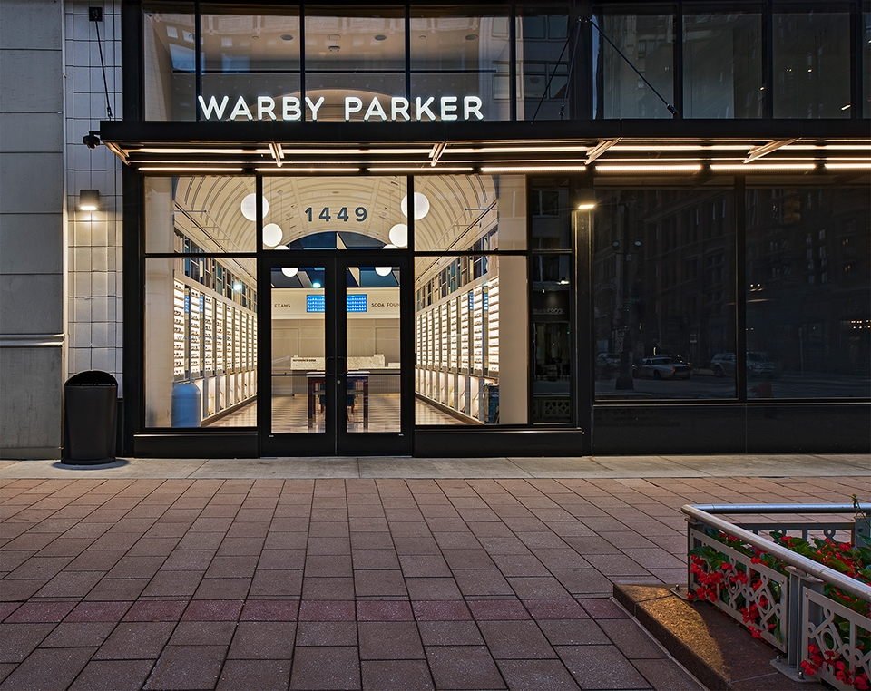Project Profile
Academy of Warren
Project Details
SCOPE OF WORK:
Interior renovations and expansions of classrooms, commons and dining.
LOCATION:
Warren, MI
SIZE:
60,125 SF
New and improved learning spaces
School Campus Renovations
Sachse Construction was hired to manage Academy of Warren’s school campus renovations consisting of interior upgrades to two buildings totaling 34,525 SF, a new 25,600 SF fieldhouse facility addition, and grade-level parking.
These renovations and addition were deemed necessary for generalized modernization of the building and physical maintenance. Rooms throughout the building will be converted into larger common areas and open space. Specifically, a 7,000 SF open space was created that encompasses nooks for silent work and presentation spaces for group activities.
Other improvements the Sachse Construction team is tasked with include building out new science labs, a dining hall, a teaching kitchen, a state-of-the-art library, Black Box Theater, and climbing walls. Construction is currently underway with an anticipated completion date of fall 2021.


