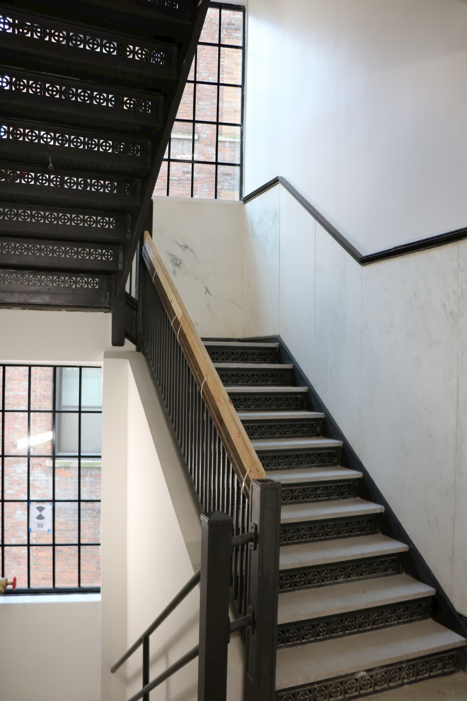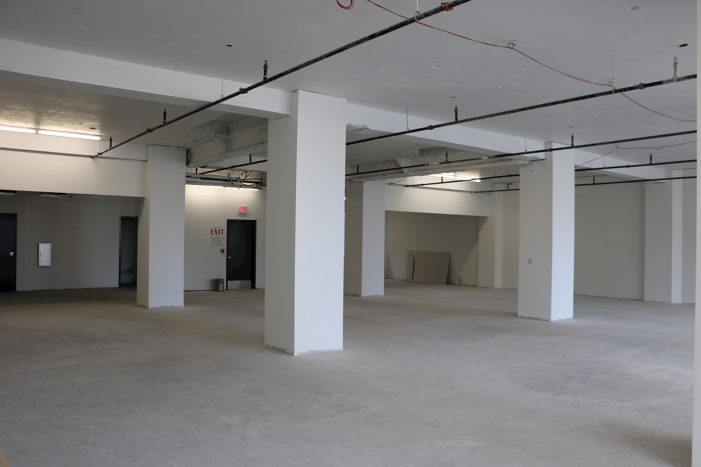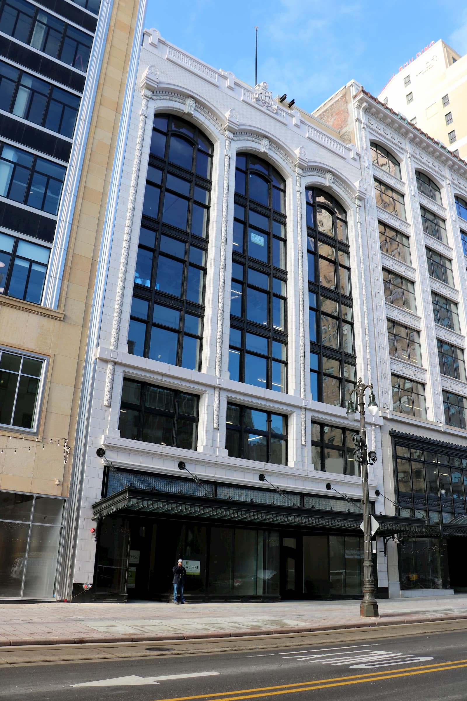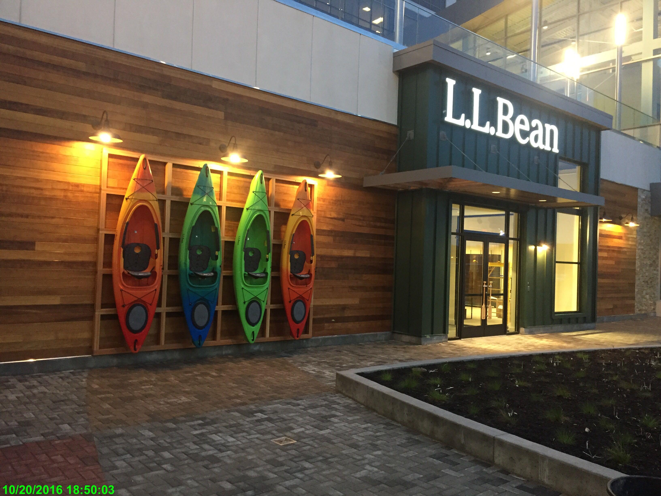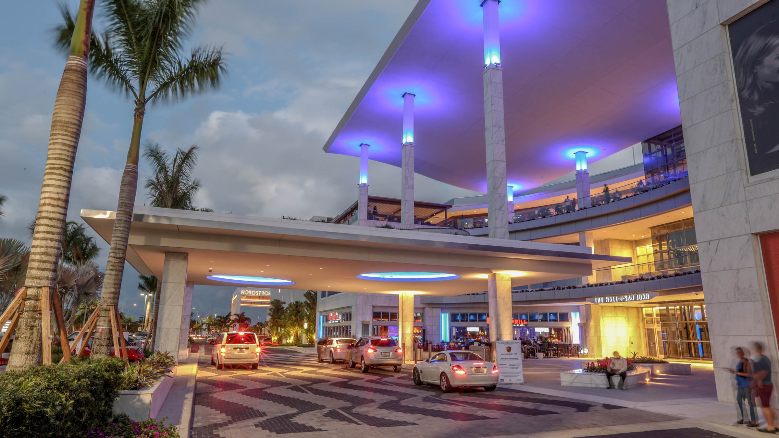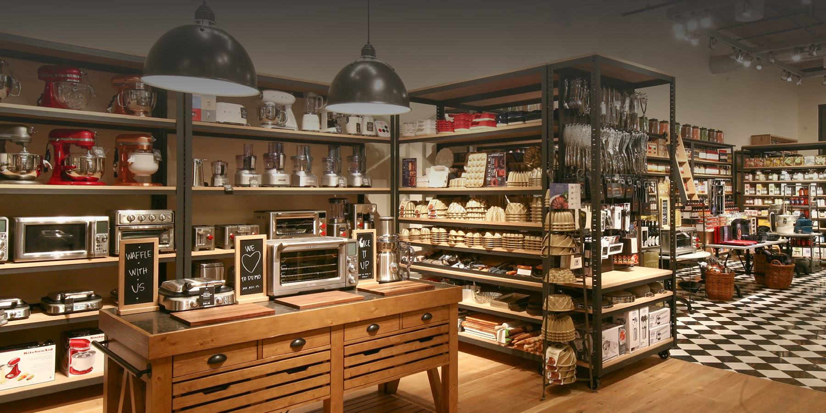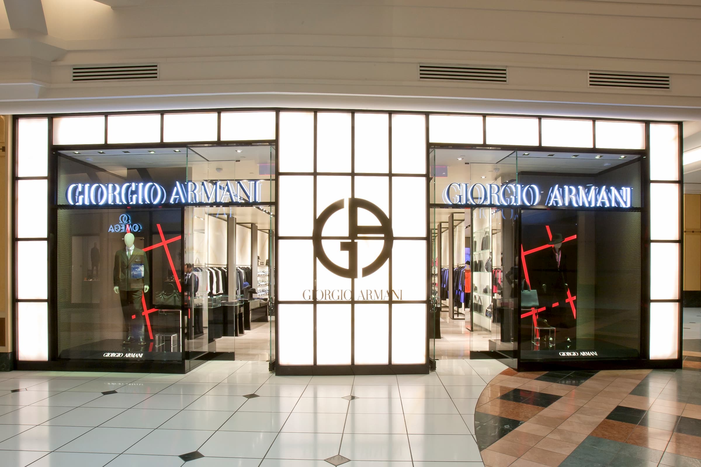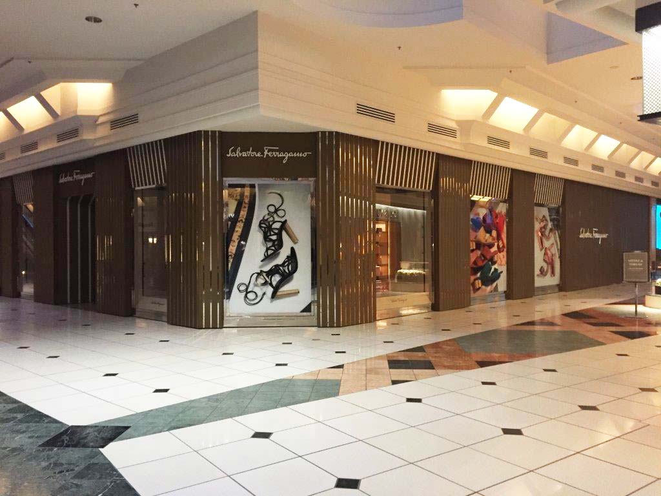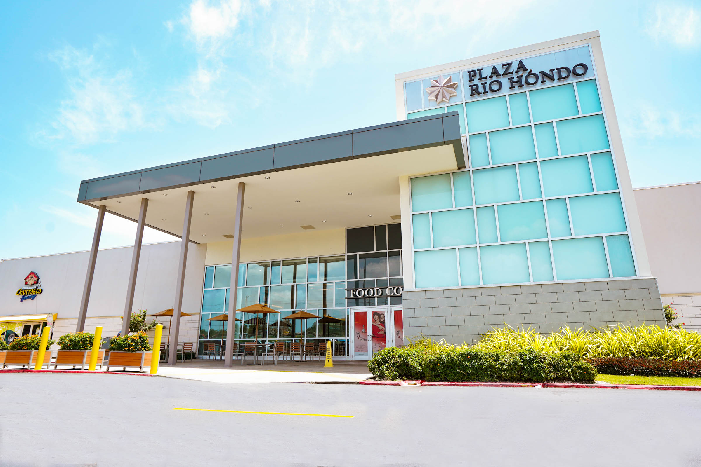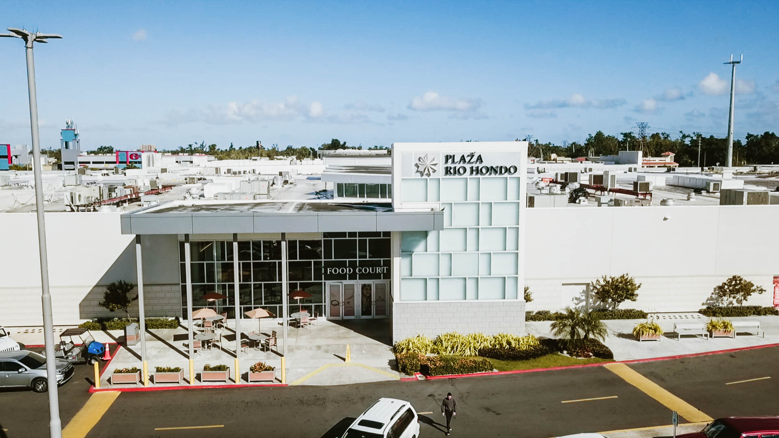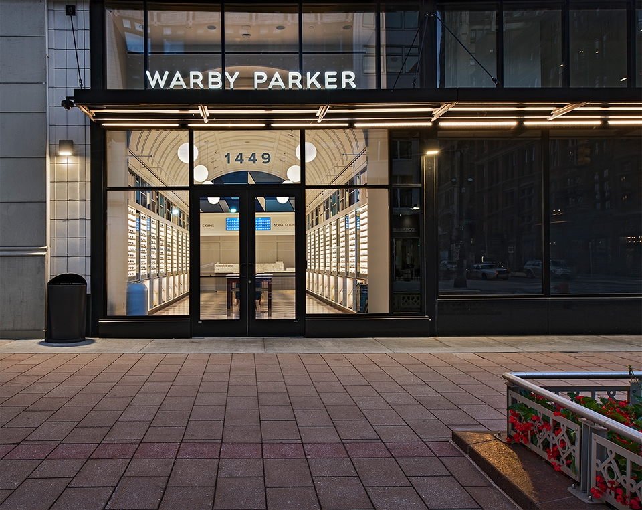Project Profile
1515-1529 Woodward Ave.
Project Details
SCOPE OF WORK:
Core & shell and white box buildout
LOCATION:
Detroit, MI
SIZE:
120,000 SF
Core and Shell Renovation
Fresh Office and Retail Space
Sachse Construction led the core and shell work and white box buildout of 1515-1529 Woodward Ave. The buildings are slated for future office tenant use with retail on the first floor. These buildings were originally built in 1908 and underwent an addition of three floors in the 1930s. During the building's third and current renovation, the project team modernized the MEP systems and created white box spaces for future tenants to customize.
One unique feature of the project is the importance of preserving the buildings’ history and character since they were originally built in the early 1900s. To ensure the buildings kept their character, the project team created façades that mimic the original features by using customized fiberglass panels modeled from pieces of the existing façade.
Working within the bustling central business district in Detroit, the Sachse team was challenged early on in the project with finding a location for an on-site crane which was necessary for the renovation. Specifically, the crane could not be placed in the street and had to be installed safely to not disrupt both vehicular and pedestrian traffic. To overcome this, the team installed the crane on the roof of the buildings so it could be suspended down the façades.

