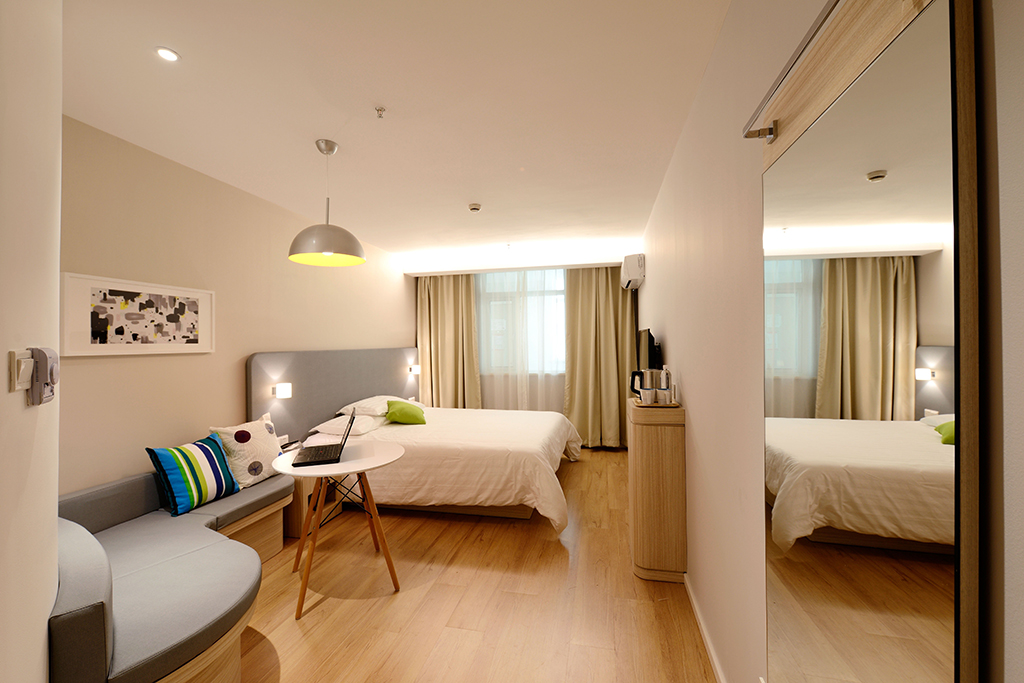Micro-Units: Good for the City? Good for Citizens?

As economically booming cities such as Boston, New York, San Francisco and London struggle with housing their growing populations, there is an increasing fixation on the micro-unit in the name of increasing residential provision. Also referred to as the compact unit, architects and developers are bringing ingenuity and investment to creating spaces that have pared domestic life down to its minimalist essentials. These small units have catalyzed a new relationship with the public realm.
Looking to Europe one can see a long tradition of using the city as one’s living and dining room, where urban middle-income units are small in relation to North American dwellings. In the United States, however, it is relatively recent that Americans are choosing to live in city centers. Part of the appeal of the suburbs was the generous indoor and outdoor private space. The move downtown, where the offer is generally a smaller dwelling, has meant less private space. And so our new city dwellers are venturing out of their homes to pursue their social lives. This is good for our cities. This is good for our local economies.
But who are these micro-units for? On the face of it this “progress” is meant to help address both the accommodation of sheer numbers of people and the affordability of living in the city. However, it is impossible not to question how tiny units truly answer this need.
It has become apparent that we are creating city centers that cater to a thin slice of the population: pre-nesters and empty-nesters. The problem is threefold: the units being built are, even if not micro, rarely larger than 2-bedrooms (and a tight 2-bedroom at that); secondly, only a very small percentage are “affordable,” not to mention that the definition of “affordable” means many lower-middle-income people do not qualify for support; and, thirdly, the city’s amenities and services are often unaffordable as they cater to the affluence of those who can afford the newly built units
For the millennials currently sharing a dwelling unit, they are forced out of the urban center to the suburbs when they want to have families. Even if housing and services affordability is not the barrier, there are few homes catering to households requiring 3-bedrooms or more. People are left little choice but to join the swathes of commuters emitting carbon, undoubtedly against their better judgement.
There is a further related concern. Thanks to policy and design guidance, many condominium buildings are designed to accommodate retail or food & beverage on the ground floor. However, despite the fact that people may be looking to the city to fulfill their entertainment needs, we find increasing numbers of empty shopfronts on our main streets and city centers. In this era of on-line shopping and food delivery, it is acutely obvious that we can no longer rely only on shops, cafes, bars and restaurants to activate our streets. Meanwhile, competing for market share, developers provide their condo buildings with gyms, meeting spaces, makers’ spaces and indoor dog runs. It is time these amenities are literally brought down to the ground. Let’s redistribute the activity.
As learning and making become more widely accessible and less institutionalized, one can imagine these sorts of uses occupying ground floors and attracting public interaction. Boston’s downtown was boosted when Suffolk and Emerson Universities came to occupy both bespoke and existing buildings. As students do not lead a nine-to-five lifestyle, ground floor activity and “eyes on the street” have improved round-the-clock.
Similarly the contemporary public library can become a space that projects and attracts vibrancy. The Idea Store in London is a good example of this. Community infrastructure — from gathering space to recreation to cultural events — provides clues as to the sorts of uses that co-exist well with the public realm. This may call for revisions to existing zoning to allow for diverse ground-floor uses — indeed, redefining “active frontage.”
The concept of the Business Improvement District (BID) has been a fantastic mechanism in many city centers, improving the safety, cleanliness and temporary events in many downtowns. However, it may also be time to redefine the scope of the BID, enforcing ground-floor activity even if that means providing space to a tenant that is not a commercial enterprise, such as a cultural institution or community use. Positive, or negative, incentives to lease empty shopfronts may be required.
It is time to promote — even demand — building types that accommodate larger households and instigate mechanisms that facilitate the distribution of amenities and services across the scale of not just a building but an urban block or blocks. This entails exploiting the trend to blur the distinction between dwelling, working, leisure and learning. In this way those people living in micro-units — as it is unrealistic, nor even desirable, that they all disappear — as well as larger multi-generation households, will have a more interesting city to venture into.
Wait! Don’t miss out on the latest insights
Sign up for Saschse Construction’s
e-newsletter below!
Featured Topics
ARCHITECTURE + DESIGN
CONSTRUCTION
Housing Market
INDUSTRY NEWS
Multifamily + Hospitality
National

