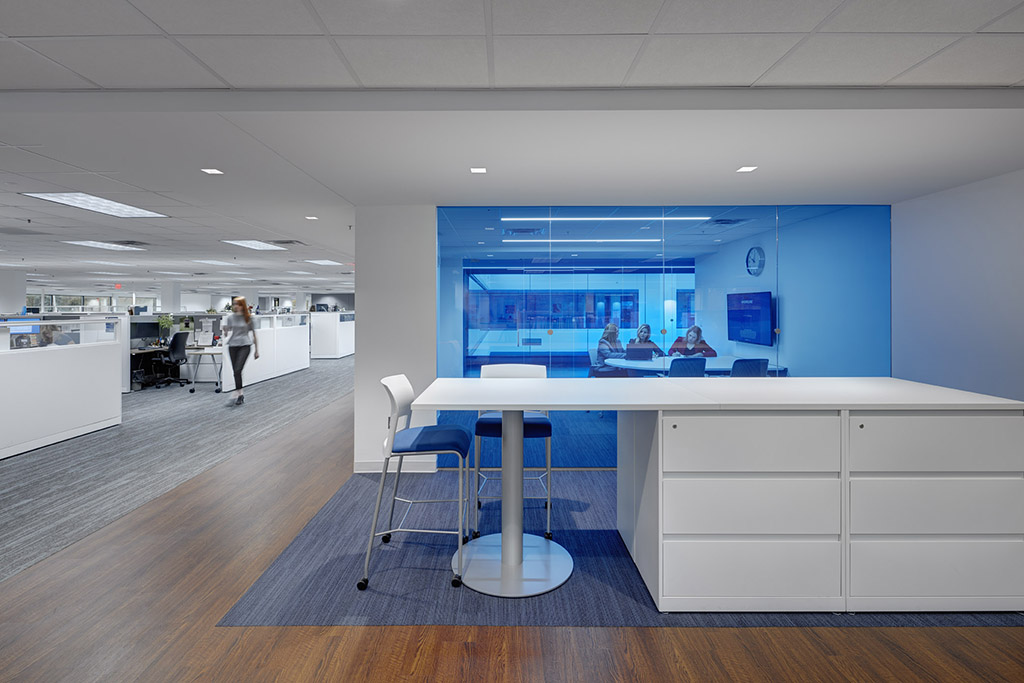How Office Construction Will Change Post-Pandemic

Dive Brief:
- A new study points to how office design and construction will evolve as a result of the coronavirus pandemic.
- The research from architecture firm Leo A Daly found that in coming months and years, more office tenants will require flexible workspaces.
- The study said that the pandemic will cause companies to retrofit their office spaces to accommodate an increased reliance on decentralized work such as working from home.
Dive Insight:
Even though companies have discovered how effective their employees can be working virtually, the office still holds value as a primary space for collaboration and socialization, the study found.
The coronavirus outbreak and increased emphasis on virtual work have transformed the way that employees use office spaces. Leo A Daly architects looked at the future of office construction and proposed the following strategies:
- Flexible zoning. Using data analysis, Leo A Daly said it can identify parameters for office use and derive spatial organization. Knowledge of what tasks will be performed in the office can drive the design, and ultimately construction of the office space.
- Dynamic zoning. Workspaces can be designed to adapt to the number of workers on any given day.
- Flexible infrastructure. Lightweight, movable dividers will take the place of fixed cubicles.
- Density monitoring. Visualizing how people move through the building will be a key part of the design process going forward, for optimal social distancing.
- Outdoor workspaces. Although not feasible everywhere, an outdoor workspace could be an attractive part of office construction, as it provides a less crowded environment.
“As we consider buildings not as something static, but as something dynamic that can adapt and flex to a particular need, we can provide effective strategic responses, leading us to explore new materials, assemblies and technologies,” the study said.
An office building designed with the COVID-19 pandemic in mind opened this summer in Chicago. The $26 million Fulton East is one of the first in the country to boast features designed to address COVID-19 safety concerns.
The 90,000-square-foot building has been engineered for maximum social distancing, touch-free operation and air and surface sanitization. Other health, safety and wellness enhancements include nonshared 9-by-27-foot private outdoor balconies on each floor, an 8,000-square-foot rooftop garden for individual use and small group meetings.
Wait! Don’t miss out on the latest insights
Sign up for Saschse Construction’s
e-newsletter below!
Featured Topics
ARCHITECTURE + DESIGN
CONSTRUCTION
INDUSTRY NEWS
National

